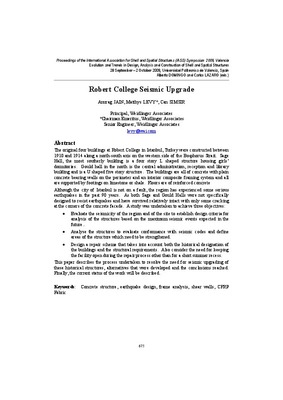JavaScript is disabled for your browser. Some features of this site may not work without it.
Buscar en RiuNet
Listar
Mi cuenta
Estadísticas
Ayuda RiuNet
Admin. UPV
Robert Colllege Seismic Upgrade
Mostrar el registro sencillo del ítem
Ficheros en el ítem
| dc.contributor.author | JAIN, Anurag
|
|
| dc.contributor.author | LEVY, Matthys
|
|
| dc.contributor.author | SIMSIR, Can
|
|
| dc.contributor.editor | Domingo Cabo, Alberto
|
es_ES |
| dc.contributor.editor | Lázaro Fernández, Carlos Manuel
|
es_ES |
| dc.date.accessioned | 2009-12-18T12:10:33Z | |
| dc.date.available | 2009-12-18T12:10:33Z | |
| dc.date.issued | 2009-12-18T12:10:33Z | |
| dc.identifier.isbn | 978-84-8363-461-5 | |
| dc.identifier.uri | http://hdl.handle.net/10251/6728 | |
| dc.description | p. 675-686 | en_EN |
| dc.description.abstract | The original four buildings at Robert College in Istanbul, Turkey were constructed between 1910 and 1914 along a north-south axis on the western side of the Bosphorus Strait. Sage Hall, the most southerly building is a four story L shaped structure housing girls¿ dormitories. Gould hall in the north is the central administration, reception and library building and is a U shaped five story structure. The buildings are all of concrete with plain concrete bearing walls on the perimeter and an interior composite framing system and all are supported by footings on limestone or shale. Floors are of reinforced concrete Although the city of Istanbul is not on a fault, the region has experienced some serious earthquakes in the past 90 years. As both Sage and Gould Halls were not specifically designed to resist earthquakes and have survived relatively intact with only some cracking at the corners of the concrete facade. A study was undertaken to achieve three objectives: ¿ Evaluate the seismicity of the region and of the site to establish design criteria for analysis of the structures based on the maximum seismic events expected in the future.. ¿ Analyse the structures to evaluate conformance with seismic codes and define areas of the structure which need to be strengthened. ¿ Design a repair scheme that takes into account both the historical designation of the buildings and the structural requirements. Also consider the need for keeping the facility open during the repair process other than for a short summer recess. This paper describes the process undertaken to resolve the need for seismic upgrading of these historical structures, alternatives that were developed and the conclusions reached. Finally, the current status of the work will be described. | en_EN |
| dc.language | Inglés | en_EN |
| dc.publisher | Editorial Universitat Politècnica de València | es_ES |
| dc.relation.ispartof | Symposium of the International Association for Shell and Spatial Structures (50th. 2009. Valencia). Evolution and Trends in Design, Analysis and Construction of Shell and Spatial Structures : Proceedings | en_EN |
| dc.rights | Reserva de todos los derechos | en_EN |
| dc.subject | Concrete structure | en_EN |
| dc.subject | Earthquake design | en_EN |
| dc.subject | Frame analysis | en_EN |
| dc.subject | Shear walls | en_EN |
| dc.subject | CFRP fabric | en_EN |
| dc.title | Robert Colllege Seismic Upgrade | en_EN |
| dc.type | Comunicación en congreso | en_EN |
| dc.rights.accessRights | Abierto | es_ES |
| dc.description.bibliographicCitation | Jain, A.; Levy, M.; Simsir, C. (2009). Robert Colllege Seismic Upgrade. Editorial Universitat Politècnica de València. http://hdl.handle.net/10251/6728 | es_ES |
| dc.relation.conferencename | Symposium of the International Association for Shell and Spatial Structures | es_ES |
| dc.relation.conferencedate | 2009 | es_ES |
| dc.relation.conferenceplace | Valencia | es_ES |






