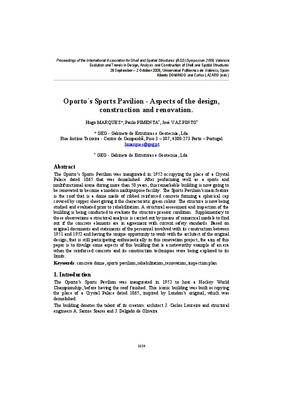JavaScript is disabled for your browser. Some features of this site may not work without it.
Buscar en RiuNet
Listar
Mi cuenta
Estadísticas
Ayuda RiuNet
Admin. UPV
Oporto's Sports Pavilion - Aspects of the design, construction and renovation
Mostrar el registro sencillo del ítem
Ficheros en el ítem
| dc.contributor.author | MARQUES, Hugo
|
|
| dc.contributor.author | PIMIENTA, Paulo
|
|
| dc.contributor.author | VAZ PNTO, Jose
|
|
| dc.contributor.editor | Domingo Cabo, Alberto
|
es_ES |
| dc.contributor.editor | Lázaro Fernández, Carlos Manuel
|
es_ES |
| dc.date.accessioned | 2009-12-22T10:12:52Z | |
| dc.date.available | 2009-12-22T10:12:52Z | |
| dc.date.issued | 2009-12-22T10:12:52Z | |
| dc.identifier.isbn | 978-84-8363-461-5 | |
| dc.identifier.uri | http://hdl.handle.net/10251/6769 | |
| dc.description | p. 1634-1641 | en_EN |
| dc.description.abstract | The Oporto's Sports Pavilion was inaugurated in 1952 occupying the place of a Crystal Palace dated 1865 that was demolished. After performing well as a sports and multifunctional arena during more than 50 years, this remarkable building is now going to be renovated to become a modern multipurpose facility. The Sports Pavilion's main feature is the roof that is a dome made of ribbed reinforced concrete forming a spherical cap covered by copper sheet giving it the characteristic green colour. The structure is now being studied and evaluated prior to rehabilitation. A structural assessment and inspection of the building is being conducted to evaluate the structure present condition. Supplementary to these observations a structural analysis is carried out by means of numerical models to find out if the concrete elements are in agreement with current safety standards. Based on original documents and statements of the personnel involved with its construction between 1951 and 1952 and having the unique opportunity to work with the architect of the original design, that is still participating enthusiastically in this renovation project, the aim of this paper is to divulge some aspects of this building that is a noteworthy example of an era when the reinforced concrete and its construction techniques were being explored to its limits. | en_EN |
| dc.language | Inglés | en_EN |
| dc.publisher | Editorial Universitat Politècnica de València | es_ES |
| dc.relation.ispartof | Symposium of the International Association for Shell and Spatial Structures (50th. 2009. Valencia). Evolution and Trends in Design, Analysis and Construction of Shell and Spatial Structures : Proceedings | en_EN |
| dc.rights | Reserva de todos los derechos | en_EN |
| dc.subject | Concrete dome | en_EN |
| dc.subject | Sports pavilion | en_EN |
| dc.subject | Rehabilitation | en_EN |
| dc.subject | Renovation | en_EN |
| dc.subject | Inspection plan | en_EN |
| dc.title | Oporto's Sports Pavilion - Aspects of the design, construction and renovation | en_EN |
| dc.type | Comunicación en congreso | en_EN |
| dc.rights.accessRights | Abierto | es_ES |
| dc.description.bibliographicCitation | Marques, H.; Pimienta, P.; Vaz Pnto, J. (2009). Oporto's Sports Pavilion - Aspects of the design, construction and renovation. Editorial Universitat Politècnica de València. http://hdl.handle.net/10251/6769 | es_ES |
| dc.relation.conferencename | Symposium of the International Association for Shell and Spatial Structures | es_ES |
| dc.relation.conferencedate | 2009 | es_ES |
| dc.relation.conferenceplace | Valencia | es_ES |






