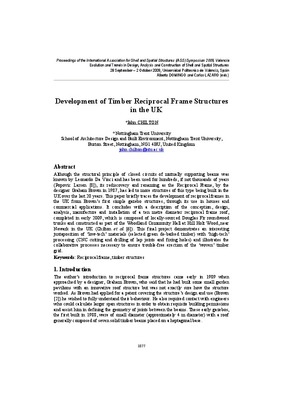JavaScript is disabled for your browser. Some features of this site may not work without it.
Buscar en RiuNet
Listar
Mi cuenta
Estadísticas
Ayuda RiuNet
Admin. UPV
Development of timber reciprocal frame structures in the UK
Mostrar el registro sencillo del ítem
Ficheros en el ítem
| dc.contributor.author | CHILTON, John
|
|
| dc.contributor.editor | Domingo Cabo, Alberto
|
es_ES |
| dc.contributor.editor | Lázaro Fernández, Carlos Manuel
|
es_ES |
| dc.date.accessioned | 2010-01-08T13:04:48Z | |
| dc.date.available | 2010-01-08T13:04:48Z | |
| dc.date.issued | 2010-01-08T13:04:48Z | |
| dc.identifier.isbn | 978-84-8363-461-5 | |
| dc.identifier.uri | http://hdl.handle.net/10251/6844 | |
| dc.description | p. 1877-1884 | en_EN |
| dc.description.abstract | Although the structural principle of closed circuits of mutually supporting beams was known by Leonardo Da Vinci and has been used for hundreds, if not thousands of years (Popovic Larsen [8]), its rediscovery and renaming as the Reciprocal Frame, by the designer Graham Brown in 1987, has led to more structures of this type being built in the UK over the last 20 years. This paper briefly traces the development of reciprocal frames in the UK from Brown¿s first simple gazebo structures, through its use in houses and commercial applications. It concludes with a description of the conception, design, analysis, manufacture and installation of a ten metre diameter reciprocal frame roof, completed in early 2009, which is composed of locally-sourced Douglas Fir roundwood trunks and constructed as part of the Woodland Community Hall at Hill Holt Wood, near Newark in the UK (Chilton et al [6]). This final project demonstrates an interesting juxtaposition of `low-tech¿ materials (selected green de-barked timber) with `high-tech¿ processing (CNC cutting and drilling of lap joints and fixing holes) and illustrates the collaborative processes necessary to ensure trouble-free erection of the `woven¿ timber grid. | en_EN |
| dc.language | Inglés | en_EN |
| dc.publisher | Editorial Universitat Politècnica de València | es_ES |
| dc.relation.ispartof | Symposium of the International Association for Shell and Spatial Structures (50th. 2009. Valencia). Evolution and Trends in Design, Analysis and Construction of Shell and Spatial Structures : Proceedings | en_EN |
| dc.rights | Reserva de todos los derechos | en_EN |
| dc.subject | Reciprocal frame | en_EN |
| dc.subject | Timber structures | en_EN |
| dc.title | Development of timber reciprocal frame structures in the UK | en_EN |
| dc.type | Comunicación en congreso | en_EN |
| dc.rights.accessRights | Abierto | es_ES |
| dc.description.bibliographicCitation | Chilton, J. (2010). Development of timber reciprocal frame structures in the UK. Editorial Universitat Politècnica de València. http://hdl.handle.net/10251/6844 | es_ES |
| dc.relation.conferencename | Symposium of the International Association for Shell and Spatial Structures | es_ES |
| dc.relation.conferencedate | 2009 | es_ES |
| dc.relation.conferenceplace | Valencia | es_ES |






