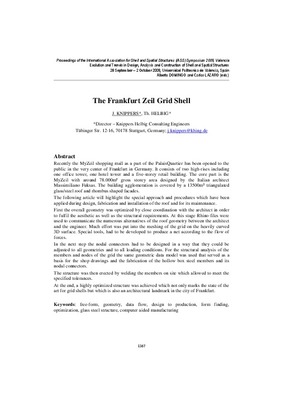JavaScript is disabled for your browser. Some features of this site may not work without it.
Buscar en RiuNet
Listar
Mi cuenta
Estadísticas
Ayuda RiuNet
Admin. UPV
The Frankfurt Zeil Grid Shell
Mostrar el registro sencillo del ítem
Ficheros en el ítem
| dc.contributor.author | KNIPPERS, J.
|
|
| dc.contributor.author | HELBIG, Th.
|
|
| dc.contributor.editor | Domingo Cabo, Alberto
|
es_ES |
| dc.contributor.editor | Lázaro Fernández, Carlos Manuel
|
es_ES |
| dc.date.accessioned | 2010-02-09T08:47:59Z | |
| dc.date.available | 2010-02-09T08:47:59Z | |
| dc.date.issued | 2010-02-09T08:47:59Z | |
| dc.identifier.isbn | 978-84-8363-461-5 | |
| dc.identifier.uri | http://hdl.handle.net/10251/7079 | |
| dc.description | p. 1367-1378 | en_EN |
| dc.description.abstract | Recently the MyZeil shopping mall as a part of the PalaisQuartier has been opened to the public in the very center of Frankfurt in Germany. It consists of two high-rises including one office tower, one hotel tower and a five-storey retail building. The core part is the MyZeil with around 78.000m² gross storey area designed by the Italian architect Massimiliano Fuksas. The building agglomeration is covered by a 13500m² triangulated glass/steel roof and rhombus shaped facades. The following article will highlight the special approach and procedures which have been applied during design, fabrication and installation of the roof and for its maintenance. First the overall geometry was optimized by close coordination with the architect in order to fulfil the aesthetic as well as the structural requirements. At this stage Rhino-files were used to communicate the numerous alternatives of the roof geometry between the architect and the engineer. Much effort was put into the meshing of the grid on the heavily curved 3D surface. Special tools, had to be developed to produce a net according to the flow of forces. In the next step the nodal connectors had to be designed in a way that they could be adjusted to all geometries and to all loading conditions. For the structural analysis of the members and nodes of the grid the same geometric data model was used that served as a basis for the shop drawings and the fabrication of the hollow box steel members and its nodal connectors. The structure was then erected by welding the members on site which allowed to meet the specified tolerances. At the end, a highly optimized structure was achieved which not only marks the state of the art for grid shells but which is also an architectural landmark in the city of Frankfurt. | en_EN |
| dc.language | Inglés | en_EN |
| dc.publisher | Editorial Universitat Politècnica de València | es_ES |
| dc.relation.ispartof | Symposium of the International Association for Shell and Spatial Structures (50th. 2009. Valencia). Evolution and Trends in Design, Analysis and Construction of Shell and Spatial Structures : Proceedings | en_EN |
| dc.rights | Reserva de todos los derechos | en_EN |
| dc.subject | Free-form | en_EN |
| dc.subject | Geometry | en_EN |
| dc.subject | Data flow | en_EN |
| dc.subject | Design to production | en_EN |
| dc.subject | Form finding | en_EN |
| dc.subject | Optimization | en_EN |
| dc.subject | Glass steel structure | en_EN |
| dc.subject | Computer aided manufacturing | en_EN |
| dc.title | The Frankfurt Zeil Grid Shell | en_EN |
| dc.type | Comunicación en congreso | en_EN |
| dc.rights.accessRights | Abierto | es_ES |
| dc.description.bibliographicCitation | Knippers, J.; Helbig, T. (2010). The Frankfurt Zeil Grid Shell. Editorial Universitat Politècnica de València. http://hdl.handle.net/10251/7079 | es_ES |
| dc.relation.conferencename | Symposium of the International Association for Shell and Spatial Structures | es_ES |
| dc.relation.conferencedate | 2009 | es_ES |
| dc.relation.conferenceplace | Valencia | es_ES |






