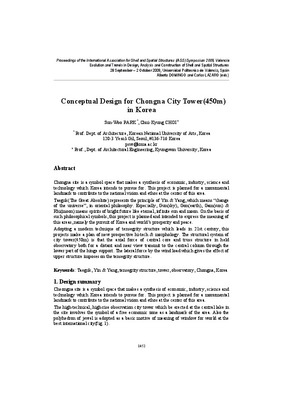JavaScript is disabled for your browser. Some features of this site may not work without it.
Buscar en RiuNet
Listar
Mi cuenta
Estadísticas
Ayuda RiuNet
Admin. UPV
Conceptual Design for Chongna City Tower (450m) in Korea
Mostrar el registro sencillo del ítem
Ficheros en el ítem
| dc.contributor.author | CHOI, Chui-Kyung
|
|
| dc.contributor.author | PARK, Sun-Woo
|
|
| dc.contributor.editor | Domingo Cabo, Alberto
|
es_ES |
| dc.contributor.editor | Lázaro Fernández, Carlos Manuel
|
es_ES |
| dc.date.accessioned | 2010-02-17T10:37:33Z | |
| dc.date.available | 2010-02-17T10:37:33Z | |
| dc.date.issued | 2010-02-17T10:37:33Z | |
| dc.identifier.isbn | 978-84-8363-461-5 | |
| dc.identifier.uri | http://hdl.handle.net/10251/7145 | |
| dc.description | p. 1452-1461 | en_EN |
| dc.description.abstract | Chongna site is a symbol space that makes a synthesis of economic, industry, science and technology which Korea intends to pursue for. This project is planned for a monumental landmark to contribute to the national vision and ethos at the center of this area. Taeguk (The Great Absolute) represents the principle of Yin & Yang, which means 'change of the universe', in oriental philosophy. Especially, Gun(sky), Gon(earth), Gam(sun) & Rhi(moon) means spirits of bright future like eternal, infinite sun and moon. On the basis of such philosophical symbols, this project is planned and intended to express the meaning of this areas, namely the pursuit of Korea and world's prosperity and peace. Adopting a modern technique of tensegrity structure which leads in 21st century, this projects make a plan of new prospective hi-tech & morphology. The structural system of city tower (450m) is that the axial force of central core and truss structure in held observatory both for a distant and near view transmit to the central column through the lower part of the hinge support. The lateral force by the wind load which gives the effect of upper structure imposes on the tensegrity structure. | en_EN |
| dc.language | Inglés | en_EN |
| dc.publisher | Editorial Universitat Politècnica de València | es_ES |
| dc.relation.ispartof | Symposium of the International Association for Shell and Spatial Structures (50th. 2009. Valencia). Evolution and Trends in Design, Analysis and Construction of Shell and Spatial Structures : Proceedings | en_EN |
| dc.rights | Reserva de todos los derechos | en_EN |
| dc.subject | Taeguk | en_EN |
| dc.subject | Yin & yang | en_EN |
| dc.subject | Tensegrity structure | en_EN |
| dc.subject | Tower | en_EN |
| dc.subject | Observatory | en_EN |
| dc.subject | Chongna | en_EN |
| dc.subject | Korea | en_EN |
| dc.title | Conceptual Design for Chongna City Tower (450m) in Korea | en_EN |
| dc.type | Comunicación en congreso | en_EN |
| dc.rights.accessRights | Abierto | es_ES |
| dc.description.bibliographicCitation | Choi, C.; Park, S. (2010). Conceptual Design for Chongna City Tower (450m) in Korea. Editorial Universitat Politècnica de València. http://hdl.handle.net/10251/7145 | es_ES |
| dc.relation.conferencename | Symposium of the International Association for Shell and Spatial Structures | es_ES |
| dc.relation.conferencedate | 2009 | es_ES |
| dc.relation.conferenceplace | Valencia | es_ES |






