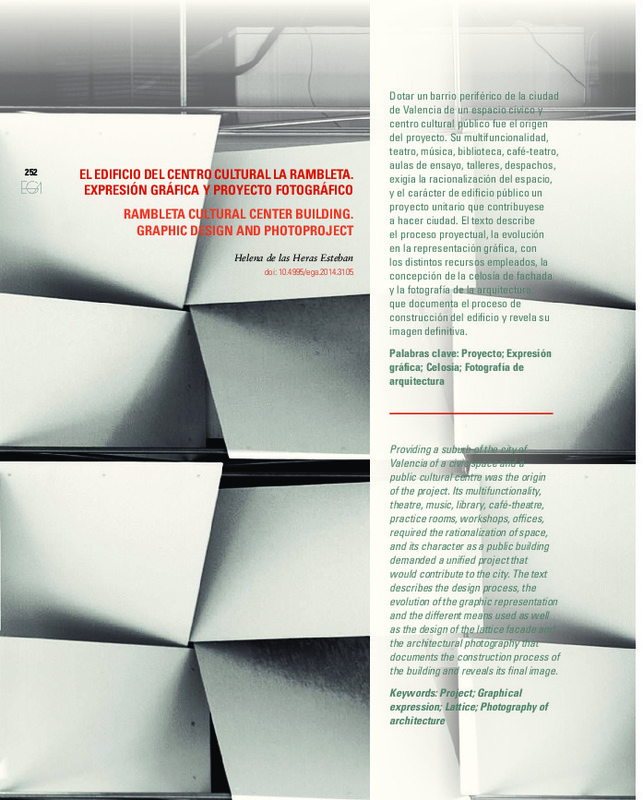JavaScript is disabled for your browser. Some features of this site may not work without it.
Buscar en RiuNet
Listar
Mi cuenta
Estadísticas
Ayuda RiuNet
Admin. UPV
El edificio del Centro Cultural la Rambleta. Expresión gráfica y proyecto fotográfico
Mostrar el registro sencillo del ítem
Ficheros en el ítem
| dc.contributor.author | de las Heras Esteban, Helena
|
es_ES |
| dc.coverage.spatial | east=-0.3927274000000125; north=39.44727799999999; name=Camí Real, 46017 València, Espanya | |
| dc.date.accessioned | 2017-01-03T09:55:44Z | |
| dc.date.available | 2017-01-03T09:55:44Z | |
| dc.date.issued | 2014-09-16 | |
| dc.identifier.issn | 1133-6137 | |
| dc.identifier.uri | http://hdl.handle.net/10251/76202 | |
| dc.description.abstract | [EN] Providing a suburb of the city of Valencia of a civic space and a public cultural centre was the origin of the project. Its multifunctionality, theatre, music, library, café-theatre, practice rooms, workshops, offices, required the rationalization of space, and its character as a public building demanded a unified project that would contribute to the city. The text describes the design process, the evolution of the graphic representation and the different means used as well as the design of the lattice facade and the architectural photography that documents the construction process of the building and reveals its final image | es_ES |
| dc.description.abstract | [ES] Dotar un barrio periférico de la ciudad de Valencia de un espacio cívico y centro cultural público fue el origen del proyecto. Su multifuncionalidad, teatro, música, biblioteca, café-teatro, aulas de ensayo, talleres, despachos, exigía la racionalización del espacio, y el carácter de edificio público un proyecto unitario que contribuyese a hacer ciudad. El texto describe el proceso proyectual, la evolución en la representación gráfica, con los distintos recursos empleados, la concepción de la celosía de fachada y la fotografía de la arquitectura, que documenta el proceso de construcción del edificio y revela su imagen definitiva | es_ES |
| dc.language | Español | es_ES |
| dc.language | Inglés | es_ES |
| dc.publisher | Universitat Politècnica de València | |
| dc.relation.ispartof | EGA. Revista de Expresión Gráfica Arquitectónica | |
| dc.rights | Reserva de todos los derechos | es_ES |
| dc.subject | Centro Cultural La Rambleta | es_ES |
| dc.subject | Proyecto | es_ES |
| dc.subject | Expresión gráfica | es_ES |
| dc.subject | Celosía | es_ES |
| dc.subject | Fotografía de arquitectura | es_ES |
| dc.subject | Lattice | es_ES |
| dc.subject | Carmel Gradolí Martínez | es_ES |
| dc.subject | Arturo Sanz Martínez | es_ES |
| dc.subject | Valencia | es_ES |
| dc.title | El edificio del Centro Cultural la Rambleta. Expresión gráfica y proyecto fotográfico | es_ES |
| dc.title.alternative | RAMBLETA CULTURAL CENTER BUILDING. GRAPHIC DESIGN AND PHOTOPROJECT | es_ES |
| dc.type | Artículo | es_ES |
| dc.date.updated | 2016-12-28T13:06:09Z | |
| dc.identifier.doi | 10.4995/ega.2014.3105 | |
| dc.rights.accessRights | Abierto | es_ES |
| dc.description.bibliographicCitation | De Las Heras Esteban, H. (2014). El edificio del Centro Cultural la Rambleta. Expresión gráfica y proyecto fotográfico. EGA. Revista de Expresión Gráfica Arquitectónica. 19(24):252-263. https://doi.org/10.4995/ega.2014.3105 | es_ES |
| dc.description.accrualMethod | SWORD | es_ES |
| dc.relation.publisherversion | https://doi.org/10.4995/ega.2014.3105 | es_ES |
| dc.description.upvformatpinicio | 252 | es_ES |
| dc.description.upvformatpfin | 263 | es_ES |
| dc.type.version | info:eu-repo/semantics/publishedVersion | es_ES |
| dc.description.volume | 19 | |
| dc.description.issue | 24 | |
| dc.identifier.eissn | 2254-6103 |








