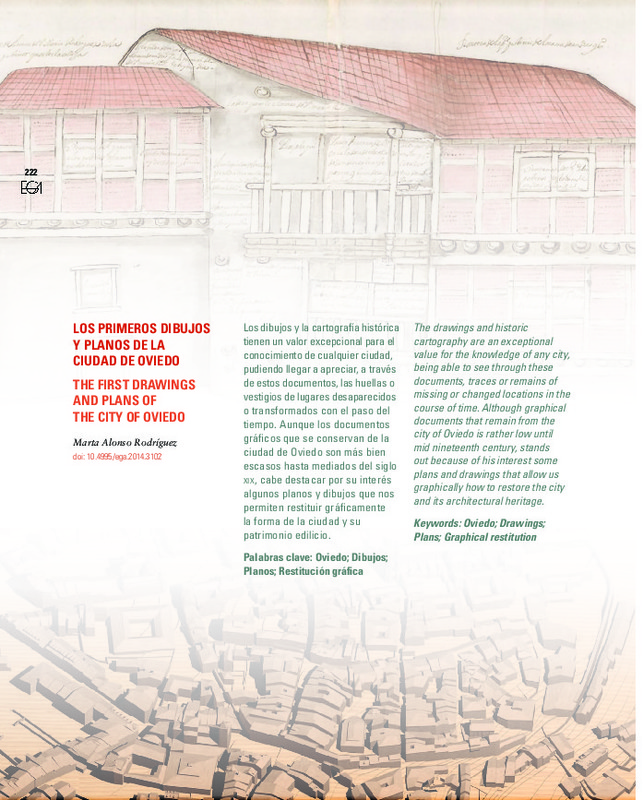JavaScript is disabled for your browser. Some features of this site may not work without it.
Buscar en RiuNet
Listar
Mi cuenta
Estadísticas
Ayuda RiuNet
Admin. UPV
Los primeros dibujos y planos de la ciudad de Oviedo
Mostrar el registro sencillo del ítem
Ficheros en el ítem
| dc.contributor.author | Alonso Rodríguez, Marta
|
es_ES |
| dc.coverage.spatial | east=-5.849388699999963; north=43.3619145; name=Oviedo, Asturias, Espanya | |
| dc.date.accessioned | 2017-01-03T10:40:52Z | |
| dc.date.available | 2017-01-03T10:40:52Z | |
| dc.date.issued | 2014-09-16 | |
| dc.identifier.issn | 1133-6137 | |
| dc.identifier.uri | http://hdl.handle.net/10251/76212 | |
| dc.description.abstract | [EN] The drawings and historic cartography are an exceptional value for the knowledge of any city, being able to see through these documents, traces or remains of missing or changed locations in the course of time. Although graphical documents that remain from the city of Oviedo is rather low until mid nineteenth century, stands out because of his interest some plans and drawings that allow us graphically how to restore the city and its architectural heritage | es_ES |
| dc.description.abstract | [ES] Los dibujos y la cartografía histórica tienen un valor excepcional para el conocimiento de cualquier ciudad, pudiendo llegar a apreciar, a través de estos documentos, las huellas o vestigios de lugares desaparecidos o transformados con el paso del tiempo. Aunque los documentos gráficos que se conservan de la ciudad de Oviedo son más bien escasos hasta mediados del siglo XIX, cabe destacar por su interés algunos planos y dibujos que nos permiten restituir gráficamente la forma de la ciudad y su patrimonio edilicio | es_ES |
| dc.language | Español | es_ES |
| dc.language | Inglés | es_ES |
| dc.publisher | Universitat Politècnica de València | |
| dc.relation.ispartof | EGA. Revista de Expresión Gráfica Arquitectónica | |
| dc.rights | Reserva de todos los derechos | es_ES |
| dc.subject | Oviedo, Spain | es_ES |
| dc.subject | Cartografía histórica | es_ES |
| dc.subject | Historic cartography | es_ES |
| dc.subject | Architectural heritage | es_ES |
| dc.subject | Patrimonio Arquitectónico | es_ES |
| dc.title | Los primeros dibujos y planos de la ciudad de Oviedo | es_ES |
| dc.title.alternative | The first drawongs and plans of the city of Oviedo | es_ES |
| dc.type | Artículo | es_ES |
| dc.date.updated | 2016-12-28T13:09:01Z | |
| dc.identifier.doi | 10.4995/ega.2014.3102 | |
| dc.rights.accessRights | Abierto | es_ES |
| dc.description.bibliographicCitation | Alonso Rodríguez, M. (2014). Los primeros dibujos y planos de la ciudad de Oviedo. EGA. Revista de Expresión Gráfica Arquitectónica. 19(24):222-231. https://doi.org/10.4995/ega.2014.3102 | es_ES |
| dc.description.accrualMethod | SWORD | es_ES |
| dc.relation.publisherversion | https://doi.org/10.4995/ega.2014.3102 | es_ES |
| dc.description.upvformatpinicio | 222 | es_ES |
| dc.description.upvformatpfin | 231 | es_ES |
| dc.type.version | info:eu-repo/semantics/publishedVersion | es_ES |
| dc.description.volume | 19 | |
| dc.description.issue | 24 | |
| dc.identifier.eissn | 2254-6103 |








