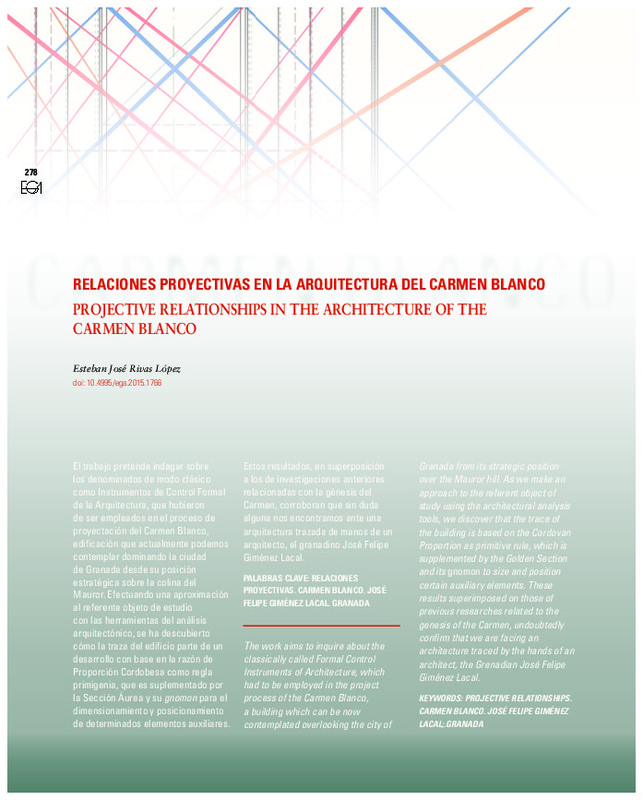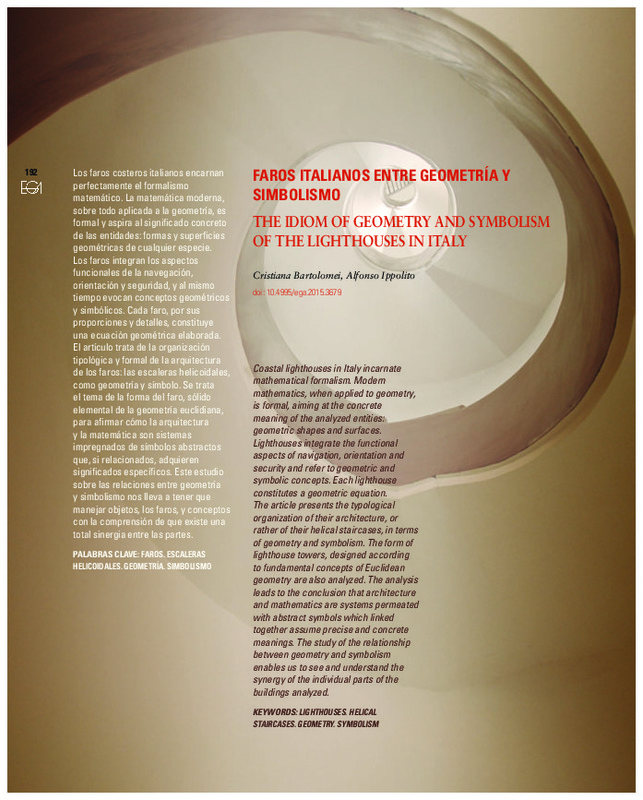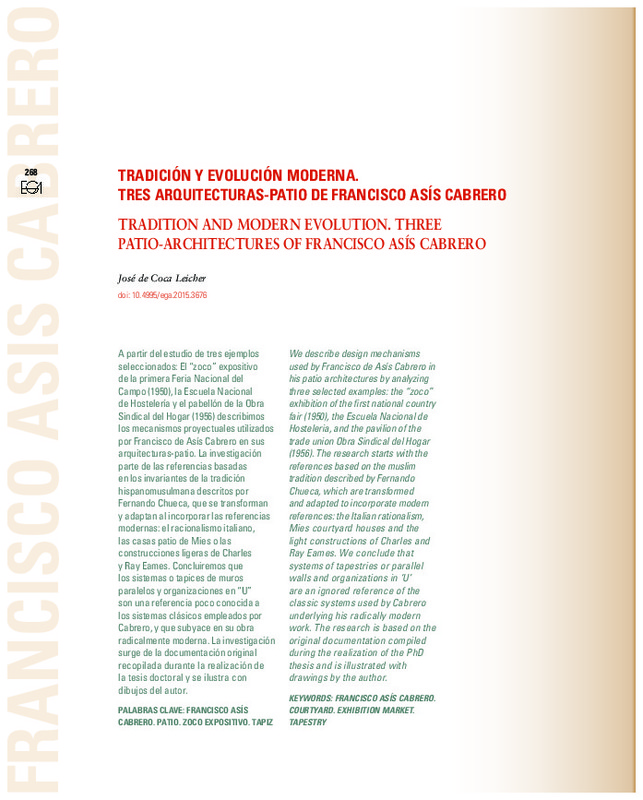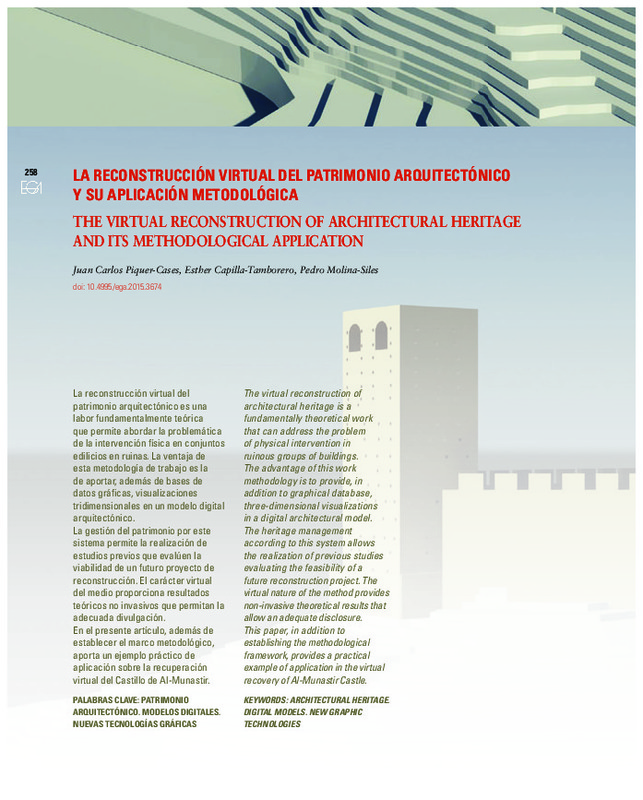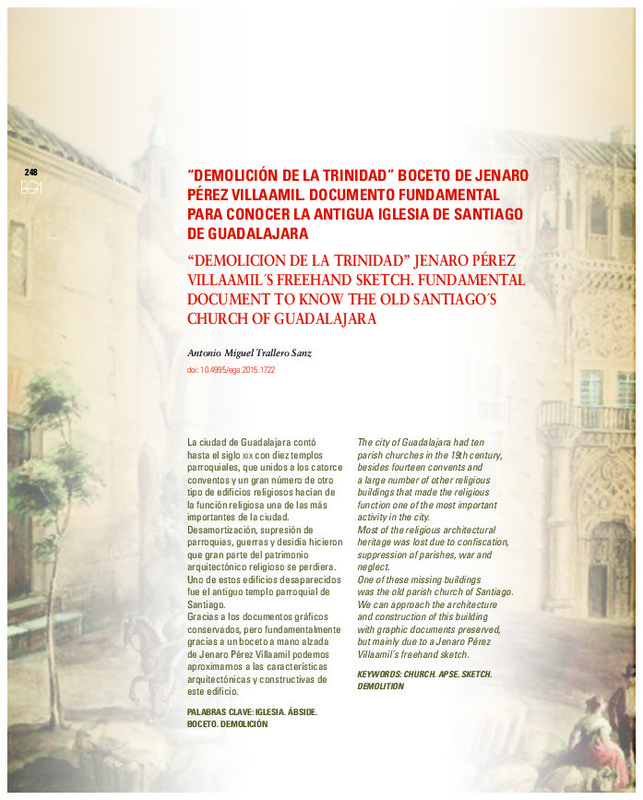- RiuNet repositorio UPV
- :
- Investigación
- :
- Material investigación. Editorial UPV
- :
- Revistas UPV. Editorial UPV
- :
- EGA. Revista de Expresión Gráfica Arquitectónica
- :
- EGA. Vol 20, No 25 (2015): Conversando con... FRANCIS D.K. CHING
JavaScript is disabled for your browser. Some features of this site may not work without it.
Refinar
EGA. Vol 20, No 25 (2015): Conversando con... FRANCIS D.K. CHING
Tabla de contenidos
- Conversando con... Frank D.K. Ching
- Editorial
- EGA: Revista de Expresión Gráfica Arquitectónica. Un análisis bibliométrico tras veinte años de su edición
- De la teoría de los colores de Goethe a la interacción del color de Albers
- Los poliedros como forma de conocimiento geométrico: el Jamnitzer español o el cuarto libro de Artes Exçelençias dela Perspectiba
- Olvidados discursos formalistas
- Abstracción, transparencia, sistema. Sobre algunas de las estructuras gráficas que definen la identidad moderna
- Reflexión sobre la iniciación al proyectar arquitectónico. Metodología para un encadenamiento docente entre el Área de Expresión Gráfica Arquitectónica y el Área de Proyectos Arquitectónicos
- Toda la ciudad era un Paisaje. Naturaleza, arquitectura y pintura en la obra de Wang Shu
- El dibujante digital. Dibujo a mano alzada sobre tabletas digitales
- Pitzhanger Manor, Soane, Gandy y una interpretación
- El arco por esquina y rincón en los tratados y manuscritos de cantería del renacimiento hispánico
- Los planos del concurso para la ciudad de vacaciones Playa de San Juan en 1933
- Cabecera cuadrada renacentista con bóveda pseudo-esférica cruzada en la iglesia Santiago de Orihuela (Alicante)
- Reflexiones sobre dos dibujos de la Torre de los Escipiones de Tarragona. La paradoja de la conceptualidad del dibujo arqueológico
- Diagramas: instrumentos generativos de gran escala
- El dibujo como herramienta de investigación: reconstrucción del viaje temporal de la imagen urbana de Alcalá de Henares
- Faros italianos entre geometría y simbolismo
- Trasladar desplegables de tijeras (Pérez-Piñero) a contornos libres, ¿ejemplo de competencia gráfica de último nivel formativo?
- Arquitectura pixelada
- Espacio geográfico, topografía, cartografía y planificación
- Atención visual en la evaluación de espacios arquitectónicos
- El espacio gótico según Hans Jantzen y la evolución de las vidrieras
- “Demolición de la trinidad” boceto de Jenaro Pérez Villaamil. Documento fundamental para conocer la antigua iglesia de Santiago de Guadalajara
- La reconstrucción virtual del patrimonio arquitectónico y su aplicación metodológica
- Tradición y evolución moderna. Tres arquitecturas-patio de Francisco Asís Cabrero
- Relaciones proyectivas en la arquitectura del Carmen Blanco



