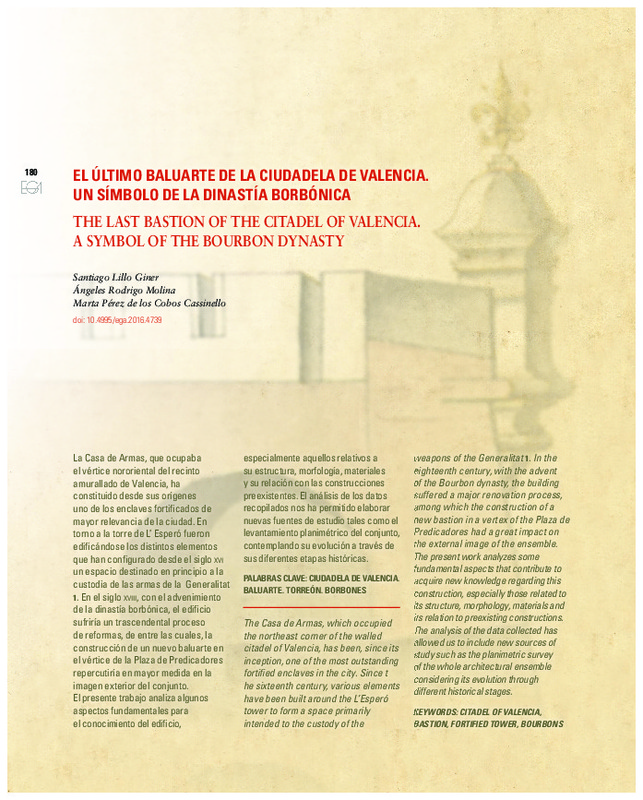JavaScript is disabled for your browser. Some features of this site may not work without it.
Buscar en RiuNet
Listar
Mi cuenta
Estadísticas
Ayuda RiuNet
Admin. UPV
El último baluarte de la ciudadela de valencia. Un símbolo de la dinastía borbónica
Mostrar el registro completo del ítem
Lillo Giner, S.; Rodrigo Molina, A.; Pérez De Los Cobos Cassinello, M. (2016). El último baluarte de la ciudadela de valencia. Un símbolo de la dinastía borbónica. EGA. Revista de Expresión Gráfica Arquitectónica. 21(27):180-187. https://doi.org/10.4995/ega.2016.4739
Por favor, use este identificador para citar o enlazar este ítem: http://hdl.handle.net/10251/76530
Ficheros en el ítem
Metadatos del ítem
| Título: | El último baluarte de la ciudadela de valencia. Un símbolo de la dinastía borbónica | |
| Otro titulo: |
|
|
| Autor: | ||
| Entidad UPV: |
|
|
| Fecha difusión: |
|
|
| Resumen: |
[EN] The Casa de Armas, which occupied the northeast corner of the walled citadel of Valencia, has been, since its inception, one of the most outstanding fortified enclaves in the city. Since t he sixteenth century, various ...[+]
[ES] La Casa de Armas, que ocupaba el vértice nororiental del recinto amurallado de Valencia, ha constituido desde sus orígenes uno de los enclaves fortificados de mayor relevancia de la ciudad. En torno a la torre de L’ ...[+]
|
|
| Palabras clave: |
|
|
| Derechos de uso: | Reserva de todos los derechos | |
| Fuente: |
|
|
| DOI: |
|
|
| Editorial: |
|
|
| Versión del editor: | https://doi.org/10.4995/ega.2016.4739 | |
| Tipo: |
|









