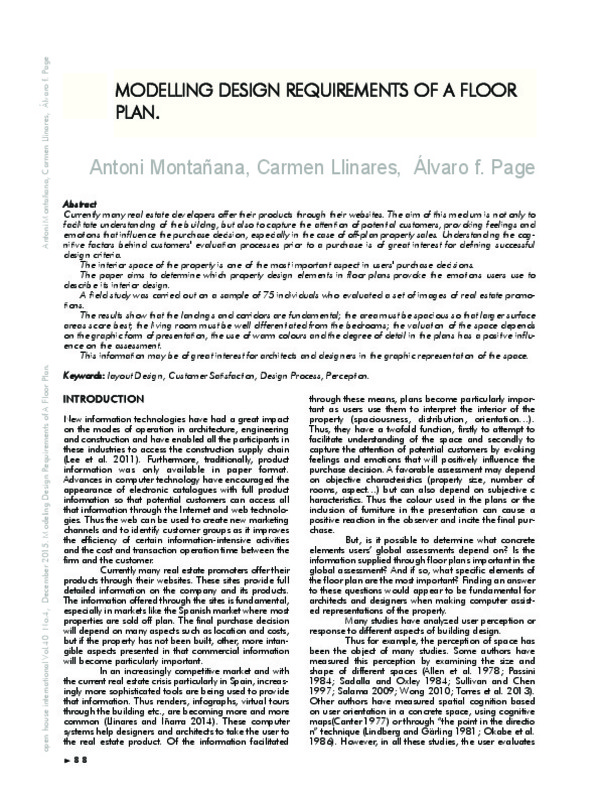JavaScript is disabled for your browser. Some features of this site may not work without it.
Buscar en RiuNet
Listar
Mi cuenta
Estadísticas
Ayuda RiuNet
Admin. UPV
Modeling Design Requirements of A Floor Plan
Mostrar el registro sencillo del ítem
Ficheros en el ítem
| dc.contributor.author | Montañana i Aviñó, Antoni
|
es_ES |
| dc.contributor.author | Llinares Millán, María del Carmen
|
es_ES |
| dc.contributor.author | Page Del Pozo, Alvaro Felipe
|
es_ES |
| dc.date.accessioned | 2017-02-02T09:10:41Z | |
| dc.date.available | 2017-02-02T09:10:41Z | |
| dc.date.issued | 2015-12 | |
| dc.identifier.issn | 0168-2601 | |
| dc.identifier.uri | http://hdl.handle.net/10251/77526 | |
| dc.description.abstract | [EN] Currently many real estate developers offer their products through their websites. The aim of this medium is not only to facilitate understanding of the building, but also to capture the attention of potential customers, provoking feelings and emotions that influence the purchase decision, especially in the case of off-plan property sales. Understanding the cognitive factors behind customers' evaluation processes prior to a purchase is of great interest for defining successful design criteria. The interior space of the property is one of the most important aspect in users' purchase decisions. The paper aims to determine which property design elements in floor plans provoke the emotions users use to describe its interior design. A field study was carried out on a sample of 75 individuals who evaluated a set of images of real estate promotions. The results show that the landings and corridors are fundamental; the area must be spacious so that larger surface areas score best; the living room must be well differentiated from the bedrooms; the valuation of the space depends on the graphic form of presentation, the use of warm colours and the degree of detail in the plans has a positive influence on the assessment. This information may be of great interest for architects and designers in the graphic representation of the space. | es_ES |
| dc.language | Español | es_ES |
| dc.publisher | Open House International Association | es_ES |
| dc.relation.ispartof | Open House International | es_ES |
| dc.rights | Reserva de todos los derechos | es_ES |
| dc.subject | Layout design | es_ES |
| dc.subject | Customer satisfaction | es_ES |
| dc.subject | Design process | es_ES |
| dc.subject | Perception | es_ES |
| dc.subject.classification | ORGANIZACION DE EMPRESAS | es_ES |
| dc.subject.classification | FISICA APLICADA | es_ES |
| dc.title | Modeling Design Requirements of A Floor Plan | es_ES |
| dc.type | Artículo | es_ES |
| dc.rights.accessRights | Abierto | es_ES |
| dc.contributor.affiliation | Universitat Politècnica de València. Departamento de Organización de Empresas - Departament d'Organització d'Empreses | es_ES |
| dc.contributor.affiliation | Universitat Politècnica de València. Departamento de Física Aplicada - Departament de Física Aplicada | es_ES |
| dc.description.bibliographicCitation | Montañana I Aviñó, A.; Llinares Millán, MDC.; Page Del Pozo, AF. (2015). Modeling Design Requirements of A Floor Plan. Open House International. 40(4):88-93. http://hdl.handle.net/10251/77526 | es_ES |
| dc.description.accrualMethod | S | es_ES |
| dc.relation.publisherversion | http://www.openhouse-int.com/abdisplay.php?xvolno=40_4_13 | es_ES |
| dc.description.upvformatpinicio | 88 | es_ES |
| dc.description.upvformatpfin | 93 | es_ES |
| dc.type.version | info:eu-repo/semantics/publishedVersion | es_ES |
| dc.description.volume | 40 | es_ES |
| dc.description.issue | 4 | es_ES |
| dc.relation.senia | 298394 | es_ES |






