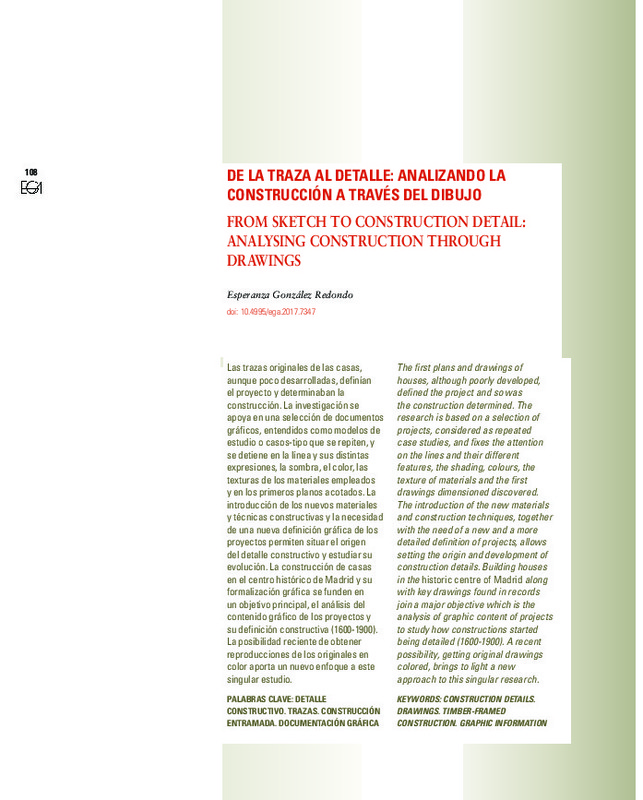JavaScript is disabled for your browser. Some features of this site may not work without it.
Buscar en RiuNet
Listar
Mi cuenta
Estadísticas
Ayuda RiuNet
Admin. UPV
De la traza al detalle: analizando la construcción a través del dibujo
Mostrar el registro sencillo del ítem
Ficheros en el ítem
| dc.contributor.author | González Redondo, Esperanza
|
es_ES |
| dc.date.accessioned | 2017-04-03T12:22:02Z | |
| dc.date.available | 2017-04-03T12:22:02Z | |
| dc.date.issued | 2017-03-28 | |
| dc.identifier.issn | 1133-6137 | |
| dc.identifier.uri | http://hdl.handle.net/10251/79390 | |
| dc.description.abstract | [EN] The first plans and drawings of houses, although poorly developed, defined the project and so was the construction determined. The research is based on a selection of projects, considered as repeated case studies, and fixes the attention on the lines and their different features, the shading, colours, the texture of materials and the first drawings dimensioned discovered. The introduction of the new materials and construction techniques, together with the need of a new and a more detailed definition of projects, allows setting the origin and development of construction details. Building houses in the historic centre of Madrid along with key drawings found in records join a major objective which is the analysis of graphic content of projects to study how constructions started being detailed (1600-1900). A recent possibility, getting original drawings colored, brings to light a new approach to this singular research. | es_ES |
| dc.description.abstract | [ES] Las trazas originales de las casas, aunque poco desarrolladas, definían el proyecto y determinaban la construcción. La investigación se apoya en una selección de documentos gráficos, entendidos como modelos de estudio o casos-tipo que se repiten, y se detiene en la línea y sus distintas expresiones, la sombra, el color, las texturas de los materiales empleados y en los primeros planos acotados. La introducción de los nuevos materiales y técnicas constructivas y la necesidad de una nueva definición gráfica de los proyectos permiten situar el origen del detalle constructivo y estudiar su evolución. La construcción de casas en el centro histórico de Madrid y su formalización gráfica se funden en un objetivo principal, el análisis del contenido gráfico de los proyectos y su definición constructiva (1600-1900). La posibilidad reciente de obtener reproducciones de los originales en color aporta un nuevo enfoque a este singular estudio. | es_ES |
| dc.language | Español | es_ES |
| dc.language | Inglés | es_ES |
| dc.publisher | Universitat Politècnica de València | |
| dc.relation.ispartof | EGA. Revista de Expresión Gráfica Arquitectónica | |
| dc.rights | Reserva de todos los derechos | es_ES |
| dc.subject | Detalle constructivo | es_ES |
| dc.subject | Trazas | es_ES |
| dc.subject | Construcción entramada | es_ES |
| dc.subject | Documentación gráfica | es_ES |
| dc.subject | Construction details | es_ES |
| dc.subject | Drawings | es_ES |
| dc.subject | Timber-framed construction | es_ES |
| dc.subject | Graphic information | es_ES |
| dc.title | De la traza al detalle: analizando la construcción a través del dibujo | es_ES |
| dc.title.alternative | From sketch to construction detail: Analysing construction through drawings | |
| dc.type | Artículo | es_ES |
| dc.date.updated | 2017-04-03T11:37:59Z | |
| dc.identifier.doi | 10.4995/ega.2017.7347 | |
| dc.rights.accessRights | Abierto | es_ES |
| dc.description.bibliographicCitation | González Redondo, E. (2017). De la traza al detalle: analizando la construcción a través del dibujo. EGA. Revista de Expresión Gráfica Arquitectónica. 22(29):108-117. https://doi.org/10.4995/ega.2017.7347 | es_ES |
| dc.description.accrualMethod | SWORD | es_ES |
| dc.relation.publisherversion | https://doi.org/10.4995/ega.2017.7347 | es_ES |
| dc.description.upvformatpinicio | 108 | es_ES |
| dc.description.upvformatpfin | 117 | es_ES |
| dc.type.version | info:eu-repo/semantics/publishedVersion | es_ES |
| dc.description.volume | 22 | |
| dc.description.issue | 29 | |
| dc.identifier.eissn | 2254-6103 | |
| dc.description.references | Barberot, E. 1927.Tratado práctico de la edificación. traducido de la 5ª ed. Gustavo Gili. | es_ES |
| dc.description.references | Villanueva, J. 1827. Arte de Alba-ilería. Madrid. | es_ES |








