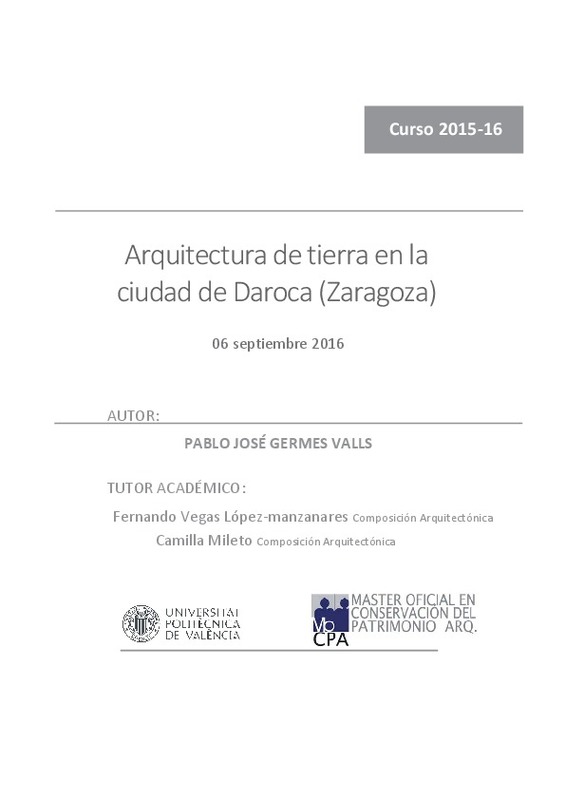JavaScript is disabled for your browser. Some features of this site may not work without it.
Buscar en RiuNet
Listar
Mi cuenta
Estadísticas
Ayuda RiuNet
Admin. UPV
Arquitectura de tierra en la ciudad de Daroca (Zaragoza)
Mostrar el registro sencillo del ítem
Ficheros en el ítem
| dc.contributor.advisor | Mileto, Camilla
|
es_ES |
| dc.contributor.advisor | Vegas López-Manzanares, Fernando
|
es_ES |
| dc.contributor.author | Germes Valls, Pablo José
|
es_ES |
| dc.coverage.spatial | east=-1.4144344000000046; north=41.1144048; name=50360 Daroca, Zaragoza, Espanya | es_ES |
| dc.date.accessioned | 2017-04-26T18:22:19Z | |
| dc.date.available | 2017-04-26T18:22:19Z | |
| dc.date.created | 2016-09 | |
| dc.date.issued | 2017-04-26 | |
| dc.identifier.uri | http://hdl.handle.net/10251/80071 | |
| dc.description.abstract | El principal objetivo de este Trabajo Final de Máster es dar a conocer el importante patrimonio de arquitectura de tierra que tiene Daroca. Dicho patrimonio demuestra el pasado de gran esplendor de la población. En este proyecto se plantea la necesidad de difundirlo, conservarlo e intervenir en él como legado para las futuras generaciones. En primer lugar, se estudia la ciudad en sus aspectos históricos y su transformación desde sus orígenes hasta la actualidad. Después se localizan las construcciones civiles realizadas con adobe y tapia (se exceptúan iglesias, conventos, castillo y murallas). Se incluyen fichas descriptivas con toda la información: localización, técnica, fotografías y elementos constructivos. Se analizan las técnicas que se encuentran en Daroca, tanto de los muros como de los enlucidos. Con el fin de conocer los elementos y las técnicas se han efectuado catas de varios muros, de los que se han extraído muestras para analizar en laboratorio. También se han obtenido muestras de los enlucidos para estudiar mejor los diferentes tipos y técnicas. Se han visitado diferentes canteras a fin de comparar las muestras extraídas con las de los muros y analizar el uso de la naturaleza del entorno. Se estudian las lesiones más comunes que presentan los muros y cómo afectan al edificio. Finalmente, con la ayuda de los tutores de este trabajo y de otros profesionales y expertos, y gracias a la colaboración de diferentes publicaciones y de los habitantes de Daroca, se han intentado alcanzar una serie de objetivos finales que aporten criterios y técnicas de tratamiento para la conservación del patrimonio, y que sirvan de guía para realizar intervenciones coherentes y no dañinas. | es_ES |
| dc.description.abstract | This end of master’s degree essay does extensively researches on the architecture of the city of Daroca. Firstly, it covers some pertinent aspects of the city´s historical background of the city to shed some light on the factors that have conditioned the evolution of the city over its existence.After that, relevant walls of adobe and tapia buildings have been identified; churches, abbyes, castles and city walls have been omitted. A file has been generated for each of these with their location, building techniques used in each case, pictures, and elements of construction. The building techniques present in Daroca on walls and plaster have been studied. In order to better determine specific building elements and techniques applied to each element, architectural trials have been performed on several walls, from which test samples have been extracted and analyzed in laboratory. Samples of plaster have also been extracted to better determine the different type of building techniques used in each of the buildings covered by the study. With the purpose of assessing the use of the resources present in the town´s environment, the extracted samples have been compared with the rocks of several quarries in the surroundings of the city. This essay also covers the most common pathologies present in the buildings under study and their structural effects. With the assistance of the tutors of this essay, Camilla Mileto y Fernando Vegas, other experts and professionals, the inhabitants of Daroca and the support of different publications, the essay aims at generating criteria, techniques and treatments that could be used as guidelines for future coherent and not harmful preservation works. These strive to be criteria that clarify how to act before, throughout and intervention on walls, plaster or both. The main goal of this project is to make the Daroca´s civil earthen architecture heritage known and valued. | es_ES |
| dc.format.extent | 421 | es_ES |
| dc.language | Español | es_ES |
| dc.publisher | Universitat Politècnica de València | es_ES |
| dc.rights | Reconocimiento - No comercial - Sin obra derivada (by-nc-nd) | es_ES |
| dc.subject | Arquitectura de tierra | es_ES |
| dc.subject | Construcciones en tapial | es_ES |
| dc.subject | Tapial | es_ES |
| dc.subject | Tapia | es_ES |
| dc.subject | Adobe (Construcción) | es_ES |
| dc.subject | Arquitectura civil | es_ES |
| dc.subject | Earthen architecture | es_ES |
| dc.subject | Civil architecture | es_ES |
| dc.subject | Daroca (Zaragoza) | es_ES |
| dc.subject.classification | COMPOSICION ARQUITECTONICA | es_ES |
| dc.subject.other | Máster Universitario en Conservación del Patrimonio Arquitectónico-Màster Universitari en Conservació del Patrimoni Arquitectònic | es_ES |
| dc.title | Arquitectura de tierra en la ciudad de Daroca (Zaragoza) | es_ES |
| dc.type | Tesis de máster | es_ES |
| dc.rights.accessRights | Abierto | es_ES |
| dc.description.bibliographicCitation | Germes Valls, PJ. (2016). Arquitectura de tierra en la ciudad de Daroca (Zaragoza). http://hdl.handle.net/10251/80071. | es_ES |
| dc.description.accrualMethod | Archivo delegado | es_ES |
Este ítem aparece en la(s) siguiente(s) colección(ones)
-
ETSA - Trabajos académicos [4677]
Escuela Técnica Superior de Arquitectura






