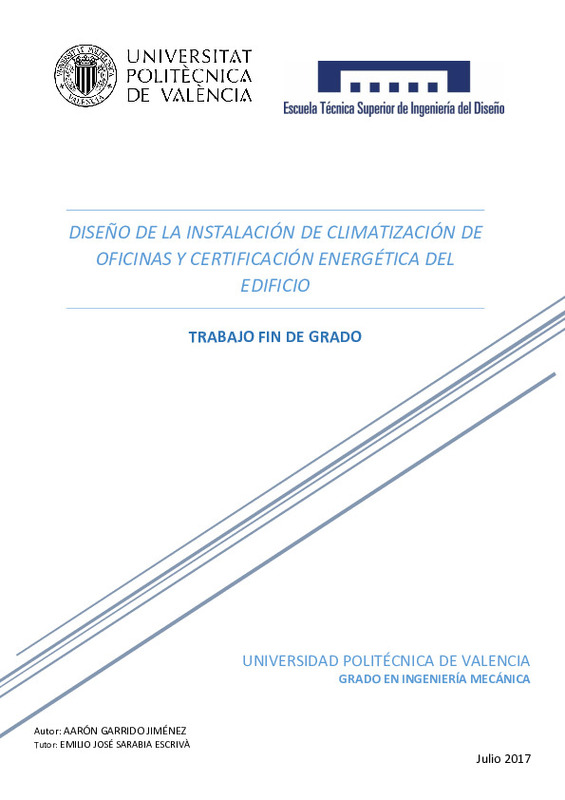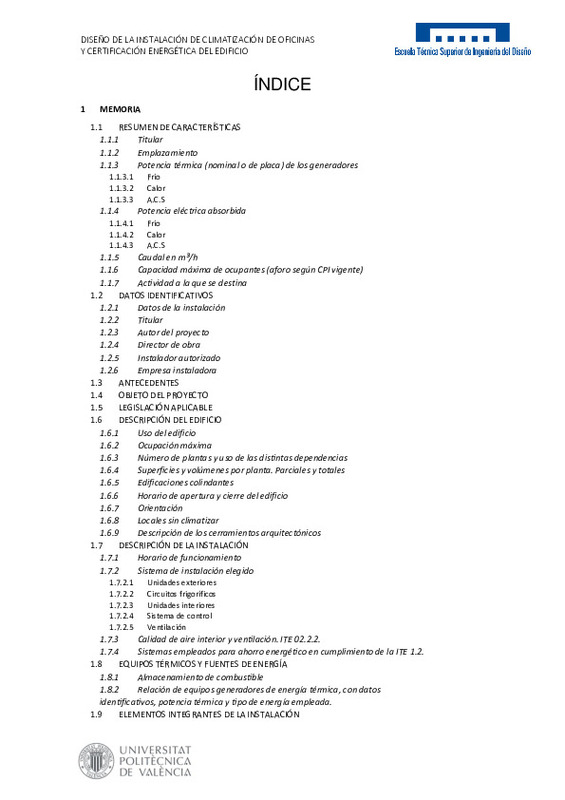|
Resumen:
|
Energy rating and compliance with the technical building code in a business building in which there are different types of areas and uses: offices, exhibition halls, dining, etc. At work different improvement proposals ...[+]
Energy rating and compliance with the technical building code in a business building in which there are different types of areas and uses: offices, exhibition halls, dining, etc. At work different improvement proposals focusing on energy saving are analyzed.
The final project involves the modeling of a commercial building in Unified Tool Lider Calener (HULC). This several objectives:
Checking compliance with paragraph saving energy (HE) of the Technical Building Code.
Energy certification of the building.
Analysis and proposed alternatives that save energy in the building.
The building surface is greater than 500m2 and tertiary use (offices, hospital, education, etc.)
The definition of the building in the HULC tool implies different jobs:
Defining the geometry of the building in a CAD tool.
Using the GENERA3D tool to export geometry HULC.
Definition of geometry detail exported within the HULC tool change type of walls defining pitched roofs, shading devices, etc.
Definition of the compositions that make up the various walls of the building in the database of the application and allocation to the concrete walls of the building.
Definition of windows and doors in the database and assignment to the defined elements.
Definition of thermal bridges in the building and the type of constructive solution used.
Defining the level of thermal loads in each area of ​​the building, according to the use it has.
Definition of the HVAC system used in the building and technical equipment and terminal units that compose features.
Definition of installed lighting power and value of efficiency (VEEI).
Visits to the building for verification of the data used in the definition.
[-]
Para la primera parte del proyecto, se realizará el cálculo de cargas térmicas mediante el programa vpClima. Una vez calculadas las cargas, se decidirá que tipo de sistemas son los más adecuados para el edificio, seleccionando ...[+]
Para la primera parte del proyecto, se realizará el cálculo de cargas térmicas mediante el programa vpClima. Una vez calculadas las cargas, se decidirá que tipo de sistemas son los más adecuados para el edificio, seleccionando los equipos para cumplir con la demanda térmica del edificio. A continuación, se diseña la red de conductos, tanto la impulsión, como retorno y extracción, dimensionando los conductos mediante una hoja EXCEL, la cual emplea el método de pérdida de carga constante. A continuación, para aquellas zonas que dispongan de recuperación de calor, estos se seleccionarán mediante el programa Quick Fan Selector de Sodeca. Y por último, se realizará una valoración económica de la instalación de climatización.
Para la segunda parte del proyecto, se realizará el cálculo de la eficiencia energética del edificio, mediante la Herramienta Unificada Lider Calener, definiendo los sistemas instalados en el edificio, y garantizando el cumplimiento del CTE, tanto para HE-1, como HE-0.
Se adjuntará al final de la memoria los planos correspondientes al proyecto.
[-]
|





![MS Powerpoint file [PP]](/themes/UPV/images/mspowerpoint.png)



