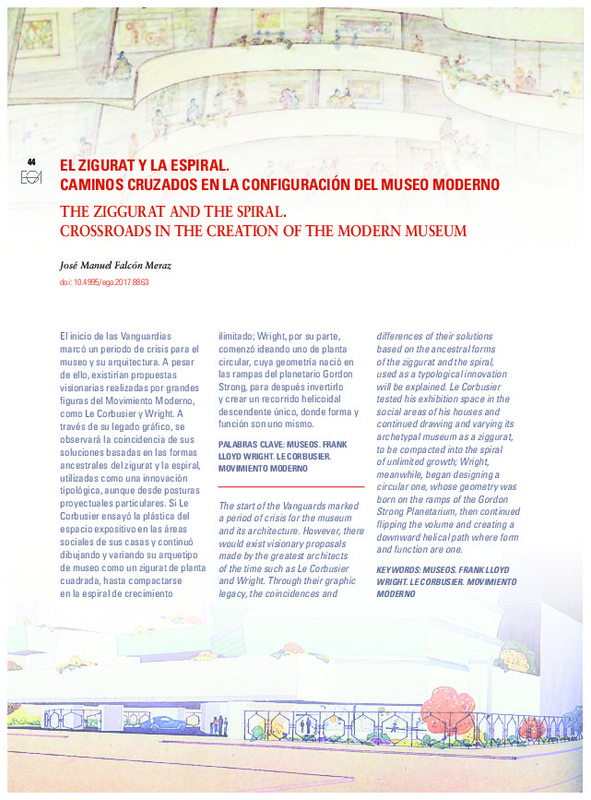JavaScript is disabled for your browser. Some features of this site may not work without it.
Buscar en RiuNet
Listar
Mi cuenta
Estadísticas
Ayuda RiuNet
Admin. UPV
El zigurat y la espiral. Caminos cruzados en la configuración del Museo Moderno
Mostrar el registro sencillo del ítem
Ficheros en el ítem
| dc.contributor.author | Falcón Meraz, José Manuel
|
es_ES |
| dc.date.accessioned | 2017-11-23T10:44:32Z | |
| dc.date.available | 2017-11-23T10:44:32Z | |
| dc.date.issued | 2017-11-21 | |
| dc.identifier.issn | 1133-6137 | |
| dc.identifier.uri | http://hdl.handle.net/10251/91377 | |
| dc.description.abstract | [EN] The start of the Vanguards marked a period of crisis for the museum and its architecture. However, there would exist visionary proposals made by the greatest architects of the time such as Le Corbusier and Wright. Through their graphic legacy, the coincidences and differences of their solutions based on the ancestral forms of the ziggurat and the spiral, used as a typological innovation will be explained. Le Corbusier tested his exhibition space in the social areas of his houses and continued drawing and varying its archetypal museum as a ziggurat, to be compacted into the spiral of unlimited growth; Wright, meanwhile, began designing a circular one, whose geometry was born on the ramps of the Gordon Strong Planetarium, then continued flipping the volume and creating a downward helical path where form and function are one. | es_ES |
| dc.description.abstract | [ES] El inicio de las Vanguardias marcó un periodo de crisis para el museo y su arquitectura. A pesar de ello, existirían propuestas visionarias realizadas por grandes figuras del Movimiento Moderno, como Le Corbusier y Wright. A través de su legado gráfico, se observará la coincidencia de sus soluciones basadas en las formas ancestrales del zigurat y la espiral, utilizadas como una innovación tipológica, aunque desde posturas proyectuales particulares. Si Le Corbusier ensayó la plástica del espacio expositivo en las áreas sociales de sus casas y continuó dibujando y variando su arquetipo de museo como un zigurat de planta cuadrada, hasta compactarse en la espiral de crecimiento ilimitado; Wright, por su parte, comenzó ideando uno de planta circular, cuya geometría nació en las rampas del planetario Gordon Strong, para después invertirlo y crear un recorrido helicoidal descendente único, donde forma y función son uno mismo. | es_ES |
| dc.language | Español | es_ES |
| dc.language | Inglés | es_ES |
| dc.publisher | Universitat Politècnica de València | |
| dc.relation.ispartof | EGA. Revista de Expresión Gráfica Arquitectónica | |
| dc.rights | Reserva de todos los derechos | es_ES |
| dc.subject | Museos | es_ES |
| dc.subject | Frank Lloyd Wright | es_ES |
| dc.subject | Le Corbusier | es_ES |
| dc.subject | Movimiento moderno | es_ES |
| dc.title | El zigurat y la espiral. Caminos cruzados en la configuración del Museo Moderno | es_ES |
| dc.title.alternative | The Ziggurat and the spiral. Crossroads in the creation of the Modern Museum | es_ES |
| dc.type | Artículo | es_ES |
| dc.date.updated | 2017-11-23T08:18:33Z | |
| dc.identifier.doi | 10.4995/ega.2017.8863 | |
| dc.rights.accessRights | Abierto | es_ES |
| dc.description.bibliographicCitation | Falcón Meraz, JM. (2017). El zigurat y la espiral. Caminos cruzados en la configuración del Museo Moderno. EGA. Revista de Expresión Gráfica Arquitectónica. 22(31):44-53. https://doi.org/10.4995/ega.2017.8863 | es_ES |
| dc.description.accrualMethod | SWORD | es_ES |
| dc.relation.publisherversion | https://doi.org/10.4995/ega.2017.8863 | es_ES |
| dc.description.upvformatpinicio | 44 | es_ES |
| dc.description.upvformatpfin | 53 | es_ES |
| dc.type.version | info:eu-repo/semantics/publishedVersion | es_ES |
| dc.description.volume | 22 | |
| dc.description.issue | 31 | |
| dc.identifier.eissn | 2254-6103 | |
| dc.description.references | Algarín Comino, M. 2006. Arquitecturas excavadas. El proyecto frente a la construcción de espacio. Barcelona: Fundación Caja de Arquitectos. | es_ES |
| dc.description.references | Cohen, J. 2012. Architecture and the Museum: A Troubled Relationship. Cahiers d'Art, 1, pp.15-30. | es_ES |
| dc.description.references | Colomina, B. 1994. Privacy and Publicity: Modern Architecture as Mass Media. Cambridge: MIT Press. | es_ES |
| dc.description.references | Cridge, N. (2016). Drawing the unbuildable. Londres: Routledge | es_ES |
| dc.description.references | Le CORBUSIER, 1946. L'Oeuvre Complète, vol. 3 1929-1934. Zurich: Éditions d'Architecture Zurich. | es_ES |
| dc.description.references | Layuno Rosas, Á. (2016). Concepto y representación espacial en la arquitectura expositiva del movimiento moderno. Reflexiones sobre la retícula, el vacío y la transparencia. EGA. Revista de expresión gráfica arquitectónica, 21(28), 156. doi:10.4995/ega.2016.6325 | es_ES |
| dc.description.references | Montaner, J. M. 2003. Museos para el siglo xxi. Barcelona: Gustavo Gili. | es_ES |
| dc.description.references | O'Byrne, C. 2007. El proyecto para el Hospital de Venecia de Le Corbusier. Tesis Doctoral. Universitat Politècnica de Catalunya. | es_ES |
| dc.description.references | Velázquez, V. 2016. El Libro abierto: sistemas de representación arquitectónica en el libro Gesamtes Werk - Oeuvre complète. Le Corbusier – Pierre Jeanneret 1910-1929. Tesis Doctoral. Universitat Politècnica de Catalunya. | es_ES |








