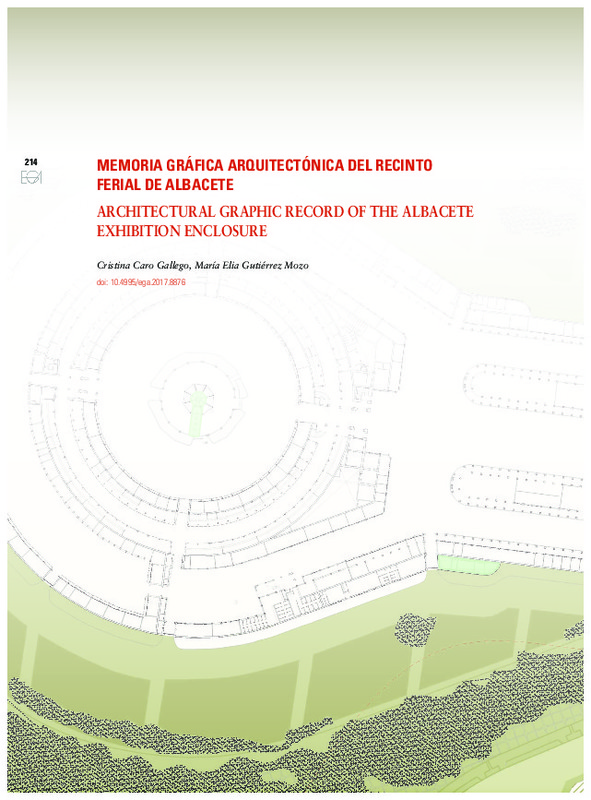JavaScript is disabled for your browser. Some features of this site may not work without it.
Buscar en RiuNet
Listar
Mi cuenta
Estadísticas
Ayuda RiuNet
Admin. UPV
Memoria gráfica arquitectónica del Recinto Ferial de Albacete
Mostrar el registro completo del ítem
Caro Gallego, C.; Gutiérrez Moro, ME. (2017). Memoria gráfica arquitectónica del Recinto Ferial de Albacete. EGA. Revista de Expresión Gráfica Arquitectónica. 22(31):214-227. https://doi.org/10.4995/ega.2017.8876
Por favor, use este identificador para citar o enlazar este ítem: http://hdl.handle.net/10251/91490
Ficheros en el ítem
Metadatos del ítem
| Título: | Memoria gráfica arquitectónica del Recinto Ferial de Albacete | |
| Otro titulo: |
|
|
| Autor: | Caro Gallego, Cristina Gutiérrez Moro, María Elia | |
| Fecha difusión: |
|
|
| Resumen: |
[EN] Knowledge of architectural heritage, which is fundamental for its conservation and possible re-use, requires a complete past and present graphic definition. In order to achieve this, it is essential to carry out an ...[+]
[ES] El conocimiento del patrimonio arquitectónico, base de su conservación y posible reutilización, precisa de una completa definición gráfica presente y pasada. Para ello, es imprescindible investigarlo mediante las ...[+]
|
|
| Palabras clave: |
|
|
| Derechos de uso: | Reserva de todos los derechos | |
| Fuente: |
|
|
| DOI: |
|
|
| Editorial: |
|
|
| Versión del editor: | https://doi.org/10.4995/ega.2017.8876 | |
| Tipo: |
|








