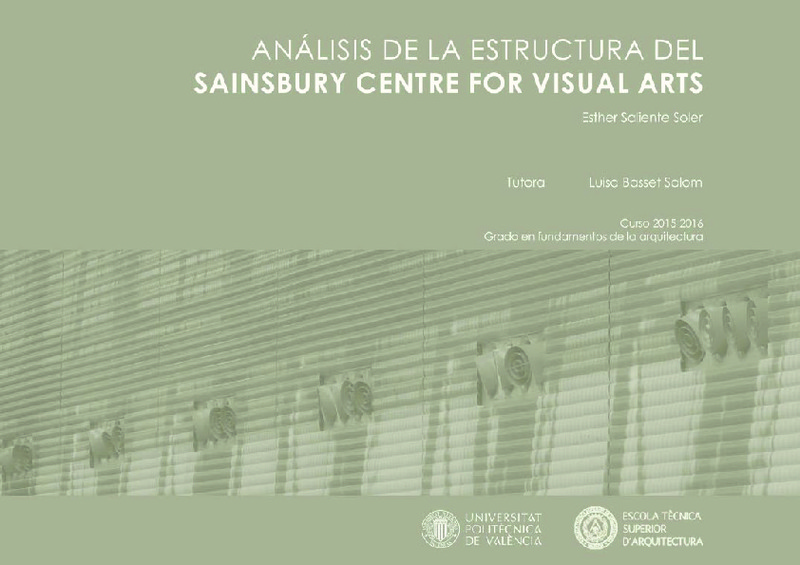|
Resumen:
|
El presente trabajo de fin de grado consiste en el análisis estructural del edificio Sainsbury Centre for Visual Arts, situado en la ciudad de Norwich y proyectado por el arquitecto de renombre Norman Foster. Se ha dividido ...[+]
El presente trabajo de fin de grado consiste en el análisis estructural del edificio Sainsbury Centre for Visual Arts, situado en la ciudad de Norwich y proyectado por el arquitecto de renombre Norman Foster. Se ha dividido la memoria es dos apartados. En el primero se ha realizado una revisión bibliográfica del equipo de diseño y de la historia, composición, funcionalidad, estructura y construcción del propio edificio. Con la información adquirida se tienen datos suficientes para la realización del modelo de cálculo en el programa Autocad. En el segundo apartado se ha realizado una evaluación de cargas y un predimensionado que ha permitido hallar la dimensión de las secciones tubulares metálicas de las que no se tenía información. Para el cálculo de la estructura se ha empleado el programa SAP2000, del que se han extraído y estudiado pormenorizadamente los resultados. Todas las limitaciones exigidas por la normativa española han sido verificadas satisfactoriamente. La importancia de las uniones en el conjunto estructural del Sainsbury Centre es crucial, por lo que se ha analizado en detalle un nudo de la cercha. Por último en las conclusiones se verifica el adecuado comportamiento global de la estructura y la ausencia de anomalías en el modelo. El exitoso e innovador diseño estructural de Anthony Hunt responde favorablemente frente a los esfuerzos analizados.
[-]
The present final degree assignment consist on the structural analysis of the Sainsbury Centre for Visual Arts, located in Norwich and designed by the renowed architect Norman Foster. The memory has been divided in two ...[+]
The present final degree assignment consist on the structural analysis of the Sainsbury Centre for Visual Arts, located in Norwich and designed by the renowed architect Norman Foster. The memory has been divided in two sections. In the first one, a bibliographical review of the design team, history, composition, function, structure and construction of the building has been made. With the acquired information, enough material is obtained to carry out the calculation model in the Autocad program. In the second section an assessment of loads and predimensioning has been made which has pinpointed the dimension of the metal tubular sections of which no information was available. SAP2000 program has been used for the calculation of the structure, which have been extracted and studied the results in detail. All limitations required by Spanish regulations have been verified successfully. The importance of unions in the structural assembly of the Sainsbury Centre is crucial, so that a joint of the truss has been analyzed in detail. Finally in the conclusions is verified the proper overall behavior of the structure and the absence of anomalies in the model. The successful and innovative structural design of Anthony Hunt responds favorably to the efforts analyzed
[-]
El present treball de fi de grau consisteix en
l’anàlisi estructural de l’edifici Sainsbury Centre
for Visual Arts, situat en la ciutat de Norwich i
projectat per l’arquitecte de renom Norman
Foster. S’ha dividit la ...[+]
El present treball de fi de grau consisteix en
l’anàlisi estructural de l’edifici Sainsbury Centre
for Visual Arts, situat en la ciutat de Norwich i
projectat per l’arquitecte de renom Norman
Foster. S’ha dividit la memòria en dos apartats.
En el primer, s’ha realitzat una revisió
bibliogràfica de l’equip de disseny i de la
història, composició, funcionalitat, estructura y
construcció del propi edifici. Amb la informació
adquirida es tenen dades suficients per a la
realització del model de càlcul en el programa
Autocad. En el segon apartat s’ha realitzat una
avaluació de càrregues i un predimensionat
que ha permès trobar la dimensió de les
seccions tubulars metàl·liques de les que no es
tenia informació. Per al càlcul de l’estructura
s’ha emprat el programa SAP2000, del que
s’han extret i estudiat detalladament els
resultats. Totes les limitacions exigides por la
normativa espanyola han estat verificades
satisfactòriament. La importància de les unions
al conjunt estructural del Sainsbury Centre es
crucial, pel que s’ha analitzat en detall un nus
de la encavallada. Per últim en les conclusions
es verifica l’adequat comportament global de
l’estructura i l’absència de anomalies en el
model. L’exitós i innovador disseny estructural
d’Anthony Hunt respon favorablement front al
esforços analitzats.
[-]
|







