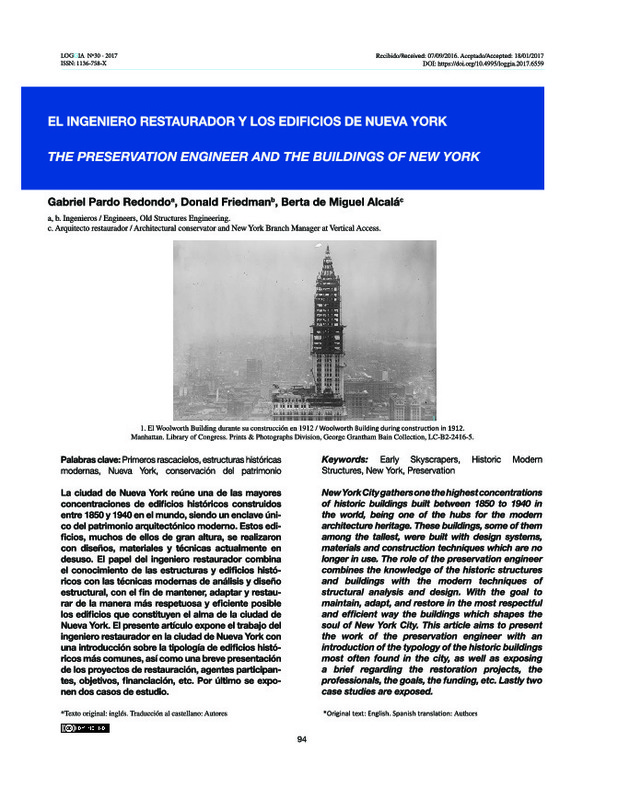JavaScript is disabled for your browser. Some features of this site may not work without it.
Buscar en RiuNet
Listar
Mi cuenta
Estadísticas
Ayuda RiuNet
Admin. UPV
Desde el lunes 3 y hasta el jueves 20 de marzo, RiuNet funcionará en modo de solo lectura a causa de su actualización a una nueva versión.
El ingeniero restaurador y los edificios de Nueva York
Mostrar el registro completo del ítem
Pardo Redondo, G.; Friedman, D.; De Miguel Alcalá, B. (2017). El ingeniero restaurador y los edificios de Nueva York. Loggia, Arquitectura & Restauración. (30):94-111. https://doi.org/10.4995/loggia.2017.6559
Por favor, use este identificador para citar o enlazar este ítem: http://hdl.handle.net/10251/93725
Ficheros en el ítem
Metadatos del ítem
| Título: | El ingeniero restaurador y los edificios de Nueva York | |
| Otro titulo: |
|
|
| Autor: | Pardo Redondo, Gabriel Friedman, Donald de Miguel Alcalá, Berta | |
| Fecha difusión: |
|
|
| Resumen: |
[EN] New York City gathers one the highest concentrations of historic buildings built between 1860 to 1940 in the world, being one of the hubs for the modem architecture heritage. These buildings, some of them among the ...[+]
[ES] La ciudad de Nueva York reúne una de las mayores concentraciones de edificios históricos construidos entre 1850y 1940 en el mundo, siendo un enclave único del pabimonio arquitectónico moderno. Estos edificios. muchos ...[+]
|
|
| Palabras clave: |
|
|
| Derechos de uso: | Reconocimiento - No comercial - Sin obra derivada (by-nc-nd) | |
| Fuente: |
|
|
| DOI: |
|
|
| Editorial: |
|
|
| Versión del editor: | https://doi.org/10.4995/loggia.2017.6559 | |
| Tipo: |
|








