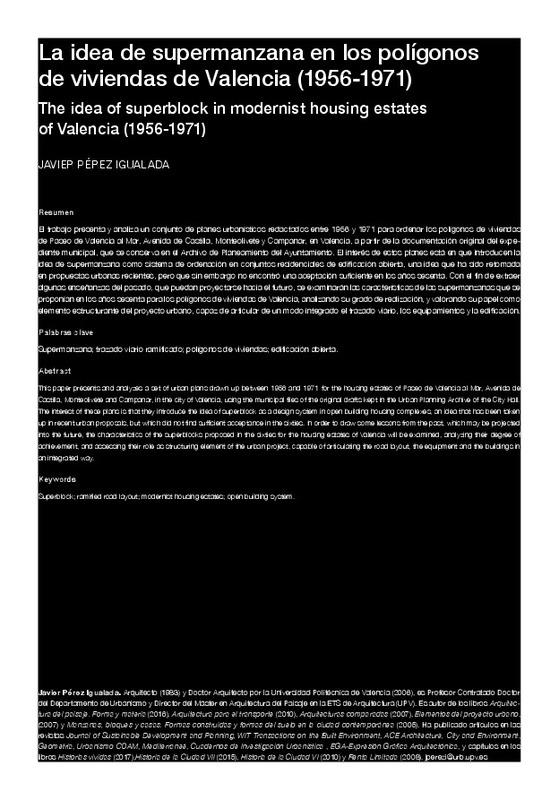JavaScript is disabled for your browser. Some features of this site may not work without it.
Buscar en RiuNet
Listar
Mi cuenta
Estadísticas
Ayuda RiuNet
Admin. UPV
La idea de supermanzana en los polígonos de viviendas de Valencia (1956-1971)
Mostrar el registro sencillo del ítem
Ficheros en el ítem
| dc.contributor.author | Pérez Igualada, Javier
|
es_ES |
| dc.date.accessioned | 2018-01-16T10:15:45Z | |
| dc.date.available | 2018-01-16T10:15:45Z | |
| dc.date.issued | 2017 | es_ES |
| dc.identifier.uri | http://hdl.handle.net/10251/94886 | |
| dc.description.abstract | [EN] This paper presents and analyzes a set of urban plans drawn up between 1956 and 1971 for the housing estates of Paseo de Valencia al Mar, Avenida de Castilla, Monteolivete and Campanar, in the city of Valencia, using the municipal files of the original drafts kept in the Urban Planning Archive of the City Hall. The interest of these plans is that they introduce the idea of superblock as a design system in open building housing complexes, an idea that has been taken up in recent urban proposals, but which did not find sufficient acceptance in the sixties. In order to draw some lessons from the past, which may be projected into the future, the characteristics of the superblocks proposed in the sixties for the housing estates of Valencia will be examined, analyzing their degree of achievement, and assessing their role as structuring element of the urban project, capable of articulating the road layout, the equipment and the buildings in an integrated way | es_ES |
| dc.description.abstract | [ES] El trabajo presenta y analiza un conjunto de planes urbanísticos redactados entre 1956 y 1971 para ordenar los polígonos de viviendas de Paseo de Valencia al Mar, Avenida de Castilla, Monteolivete y Campanar, en Valencia, a partir de la documentación original del expediente municipal, que se conserva en el Archivo de Planeamiento del Ayuntamiento. El interés de estos planes está en que introducen la idea de supermanzana como sistema de ordenación en conjuntos residenciales de edificación abierta, una idea que ha sido retomada en propuestas urbanas recientes, pero que sin embargo no encontró una aceptación suficiente en los años sesenta. Con el fin de extraer algunas enseñanzas del pasado, que puedan proyectarse hacia el futuro, se examinarán las características de las supermanzanas que se proponían en los años sesenta para los polígonos de viviendas de Valencia, analizando su grado de realización, y valorando su papel como elemento estructurante del proyecto urbano, capaz de articular de un modo integrado el trazado viario, los equipamientos y la edificación. | es_ES |
| dc.language | Español | es_ES |
| dc.publisher | Universidad de Zaragoza | es_ES |
| dc.relation.ispartof | ZARCH | es_ES |
| dc.rights | Reserva de todos los derechos | es_ES |
| dc.subject | Supermanzana | es_ES |
| dc.subject | Trazado viario ramificado | es_ES |
| dc.subject | Polígonos de viviendas | es_ES |
| dc.subject | Edificación abierta | es_ES |
| dc.subject | Superblock | es_ES |
| dc.subject | Ramified road layout | es_ES |
| dc.subject | Modernist housing estates | es_ES |
| dc.subject | Open building system | es_ES |
| dc.subject.classification | URBANISTICA Y ORDENACION DEL TERRITORIO | es_ES |
| dc.title | La idea de supermanzana en los polígonos de viviendas de Valencia (1956-1971) | es_ES |
| dc.title.alternative | The idea of superblock in modernist housing estates of Valencia (1956-1971) | es_ES |
| dc.type | Artículo | es_ES |
| dc.identifier.doi | 10.26754/ojs_zarch/zarch.201782151 | es_ES |
| dc.rights.accessRights | Abierto | es_ES |
| dc.contributor.affiliation | Universitat Politècnica de València. Departamento de Urbanismo - Departament d'Urbanisme | es_ES |
| dc.description.bibliographicCitation | Pérez Igualada, J. (2017). La idea de supermanzana en los polígonos de viviendas de Valencia (1956-1971). ZARCH. 8:132-143. doi:10.26754/ojs_zarch/zarch.201782151 | es_ES |
| dc.description.accrualMethod | S | es_ES |
| dc.relation.publisherversion | https://doi.org/10.26754/ojs_zarch/zarch.201782151 | es_ES |
| dc.description.upvformatpinicio | 132 | es_ES |
| dc.description.upvformatpfin | 143 | es_ES |
| dc.type.version | info:eu-repo/semantics/publishedVersion | es_ES |
| dc.description.volume | 8 | es_ES |
| dc.identifier.eissn | 2341-0531 | es_ES |
| dc.relation.pasarela | S\343820 | es_ES |








