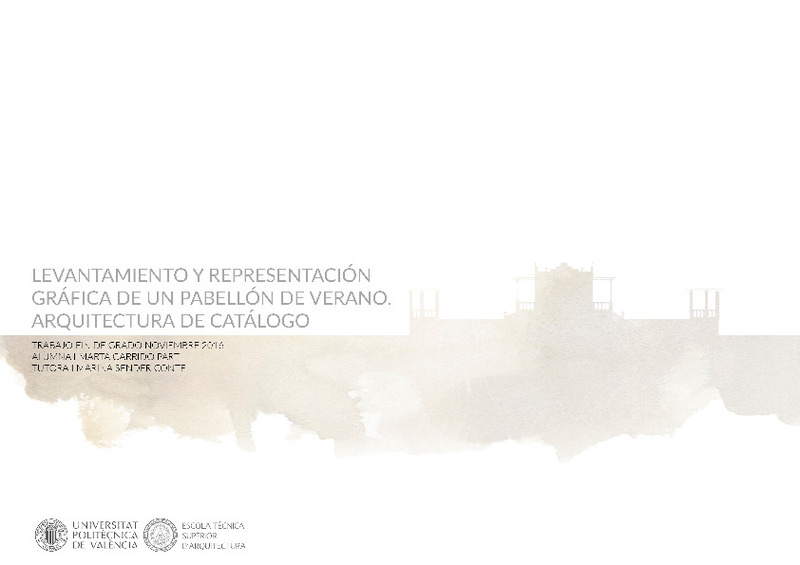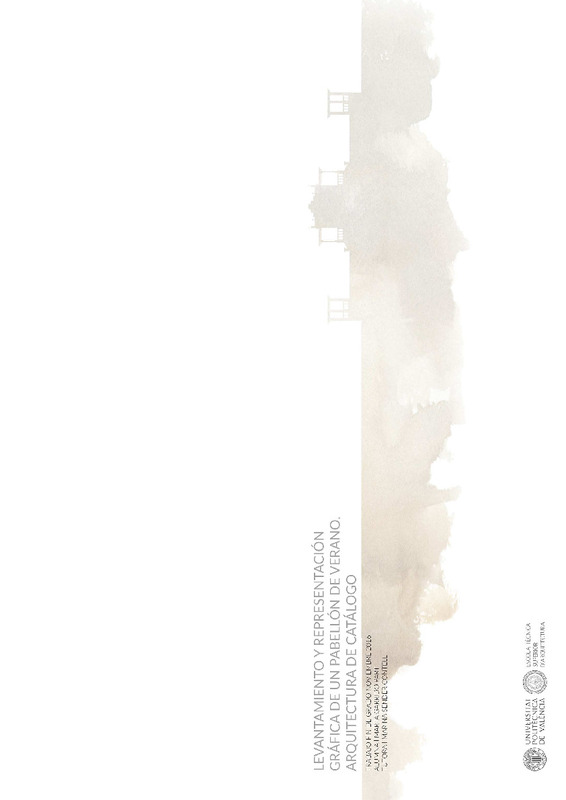|
Resumen:
|
[ES] El siguiente trabajo trata de investigar y analizar la evolución de la representación, además de las distintas técnicas gráficas utilizadas por diferentes arquitectos, con el fin de realizar un posterior levantamiento ...[+]
[ES] El siguiente trabajo trata de investigar y analizar la evolución de la representación, además de las distintas técnicas gráficas utilizadas por diferentes arquitectos, con el fin de realizar un posterior levantamiento y representación gráfica de un pabellón de verano. Para ello, en primer lugar, se analizan genéricamente aspectos como los dibujos, la planimetría, las perspectivas o las maquetas de cuatro arquitectos diferentes para concluir con un estudio más detallado de la representación gráfica de un pabellón de cada uno de los arquitectos. Seguidamente, toda esta aportación se traslada al estudio del pabellón, perteneciente al complejo de la Masía de la Cruz Orero en Segorbe, que empieza con el análisis del lugar y la documentación gráfica aportada por los actuales propietarios para un posterior levantamiento. Con esta representación se pretende transmitir aquello que ofrece el lugar y mostrar su funcionamiento, de forma que cualquier persona pueda entender el discurso gráfico propuesto. Además, se explican las diferentes técnicas gráficas empleadas y su formalización. Por último, se realizan una serie de conclusiones donde se destacan aquellos puntos importantes del trabajo y se trata la importancia que adquiere la representación gráfica en la arquitectura.
[-]
[EN] The present work aims to investigate and analyze the evolution of graphic representation and the different techniques used by different architects, in order to make the plans of a summer pavilion. To do so, in the ...[+]
[EN] The present work aims to investigate and analyze the evolution of graphic representation and the different techniques used by different architects, in order to make the plans of a summer pavilion. To do so, in the first part, some aspects such as drawings, planimetry, perspectives or models by four different architects are going to be broadly analyzed. There will be a detailed graphical study of the representation of one pavilion per architect. Then, all this input will be reflected in a study of the summer pavilion, which belongs to the complex of Masía de la Cruz Orero in Segorbe. It will start with the analysis of the location and the graphical data provided by the current owners. This analysis will be followed by the production of the pavilion's plans. These representations scope to transmit what the place has to offer. Similarly, they strive to show its performance in a way in which anyone is able to understand the graphical discourse proposed. Moreover, the different graphical techniques and its formalization are explained.
Last, a series of conclusions are disclosed in which those important points of the work are highlighted. Also, the importance acquired by graphical representation in architecture is raised.
[-]
|








