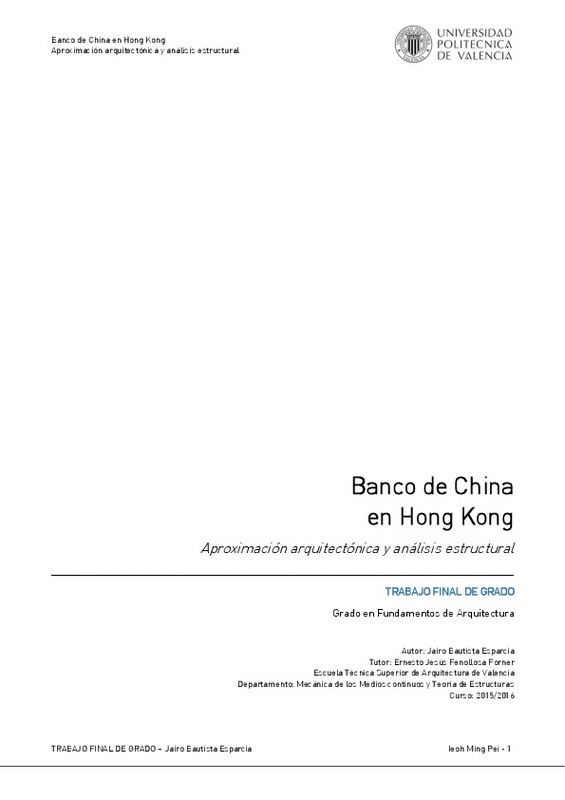JavaScript is disabled for your browser. Some features of this site may not work without it.
Buscar en RiuNet
Listar
Mi cuenta
Estadísticas
Ayuda RiuNet
Admin. UPV
Banco de China en Hong Kong: aproximación arquitectónica y análisis estructural
Mostrar el registro sencillo del ítem
Ficheros en el ítem
| dc.contributor.advisor | Gallardo Llopis, David
|
es_ES |
| dc.contributor.advisor | Fenollosa Forner, Ernesto Jesús
|
es_ES |
| dc.contributor.author | Bautista Esparcia, Jairo
|
es_ES |
| dc.coverage.spatial | east=114.16156799999999; north=22.2792726; name=1 Garden Rd, Central, Hong Kong | es_ES |
| dc.date.accessioned | 2018-03-12T17:32:49Z | |
| dc.date.available | 2018-03-12T17:32:49Z | |
| dc.date.created | 2016-11-17 | |
| dc.date.issued | 2018-03-12 | es_ES |
| dc.identifier.uri | http://hdl.handle.net/10251/99216 | |
| dc.description.abstract | [ES] Construido en 1990 por el arquitecto internacional Ieoh Ming Pei, la Torre del Banco de China, representa un icono para la ciudad de Hong Kong, siendo uno de las más altas torres del mundo. El proyecto está determinado por la opción estructural sometida a un presupuesto limitado y por las extremas exigencias laterales derivadas del viento y el riesgo sísmico con un edificio de esa altura. La torre emerge triunfal hacia el cielo, con un adelgazamiento progresivo de su masa cristalina que simula el crecimiento del bambú. Mediante esta variación de geometría en altura, se crean líneas de excentricidades que se contrarrestan, creando una configuración estructural uniforme. La forma recuerda a los sistemas de viga cajón y diagrid. Tras su estudio se propone un modelo estructural adaptado para el posterior análisis y cálculo mediante el programa informático Architrave. | es_ES |
| dc.description.abstract | [EN] Built in 1990 by the international architect Ieoh Ming Pei, the Bank of China Tower, represents an icon for the city of Hong Kong, being one of the highest towers in the world. The Project is deter-mined to structural option with a limitated budget and the extremely wind and quake requirements of a building of such a height. The tower emerges to the sky, with a progressive lose of glass mass the imitates the growth of bamboo. By this geometrical variation, excentrical lines created are counteracted between them, with the result of a solid structural configuration. Form reminds of spandrel beams and diagrid systems. After the study, a structural model is proposed for his later analysis and calculation, using the informatic program Architrave. | es_ES |
| dc.format.extent | 71 | es_ES |
| dc.language | Español | es_ES |
| dc.publisher | Universitat Politècnica de València | es_ES |
| dc.rights | Reserva de todos los derechos | es_ES |
| dc.subject | Architecture | es_ES |
| dc.subject | Bank of China Tower | es_ES |
| dc.subject | High-rise buildings | es_ES |
| dc.subject | Towers | es_ES |
| dc.subject | Ieoh Ming Pei | es_ES |
| dc.subject | Hong Kong | es_ES |
| dc.subject | Arquitectura | es_ES |
| dc.subject | Torre del Banco de China | es_ES |
| dc.subject | Edificios en altura | es_ES |
| dc.subject | Torres | es_ES |
| dc.subject.classification | MECANICA DE LOS MEDIOS CONTINUOS Y TEORIA DE ESTRUCTURAS | es_ES |
| dc.subject.other | Grado en Fundamentos de la Arquitectura-Grau en Fonaments de l'Arquitectura | es_ES |
| dc.title | Banco de China en Hong Kong: aproximación arquitectónica y análisis estructural | es_ES |
| dc.type | Proyecto/Trabajo fin de carrera/grado | es_ES |
| dc.rights.accessRights | Abierto | es_ES |
| dc.description.bibliographicCitation | Bautista Esparcia, J. (2016). Banco de China en Hong Kong: aproximación arquitectónica y análisis estructural. http://hdl.handle.net/10251/99216 | es_ES |
| dc.description.accrualMethod | TFGM | es_ES |
| dc.relation.pasarela | TFGM\38051 | es_ES |
Este ítem aparece en la(s) siguiente(s) colección(ones)
-
ETSA - Trabajos académicos [4688]
Escuela Técnica Superior de Arquitectura






