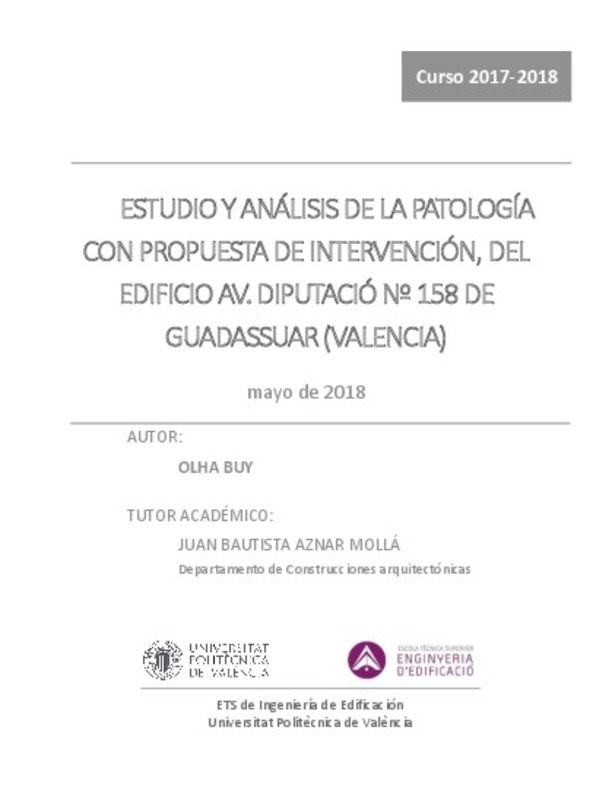JavaScript is disabled for your browser. Some features of this site may not work without it.
Buscar en RiuNet
Listar
Mi cuenta
Estadísticas
Ayuda RiuNet
Admin. UPV
Estudio y análisis de la patología con propuesta de intervención, del edificio Av. Diputació nº 158 de Guadassuar (Valencia)
Mostrar el registro completo del ítem
Buy, O. (2018). Estudio y análisis de la patología con propuesta de intervención, del edificio Av. Diputació nº 158 de Guadassuar (Valencia). http://hdl.handle.net/10251/106416
Por favor, use este identificador para citar o enlazar este ítem: http://hdl.handle.net/10251/106416
Ficheros en el ítem
Metadatos del ítem
| Título: | Estudio y análisis de la patología con propuesta de intervención, del edificio Av. Diputació nº 158 de Guadassuar (Valencia) | |||
| Autor: | Buy, Olha | |||
| Director(es): | Aznar Mollá, Juan Bautista | |||
| Entidad UPV: |
|
|||
| Fecha acto/lectura: |
|
|||
| Resumen: |
[ES] La fase inicial de este proyecto consiste en recopilar toda la información necesaria para poder desarrollarlo. En este caso para lograr el objetivo del trabajo se necesita el proyecto básico y ejecución del edificio, ...[+]
[EN] The initial phase of this Project is to collect all the information necessary to develop it. In this case, in order to achieve the objective of this work, it is necessary to obtain the Basic and Execution Project of ...[+]
|
|||
| Palabras clave: |
|
|||
| Derechos de uso: | Reserva de todos los derechos | |||
| Editorial: |
|
|||
| Titulación: |
|
|||
| Tipo: |
|
Localización
recommendations
Este ítem aparece en la(s) siguiente(s) colección(ones)
-
ETSIE - Trabajos académicos [2383]
Escuela Técnica Superior de Ingenieria de Edificación





![PDF file [Pdf]](/themes/UPV/images/pdf.png)

