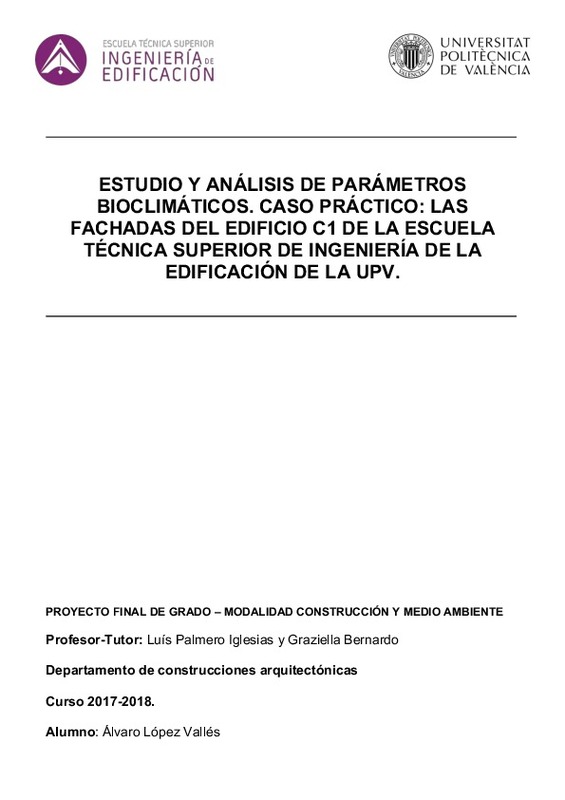JavaScript is disabled for your browser. Some features of this site may not work without it.
Buscar en RiuNet
Listar
Mi cuenta
Estadísticas
Ayuda RiuNet
Admin. UPV
Estudio y análisis de parámetros bioclimáticos : caso práctico : las fachadas del edificio C1 de la Escuela Técnica Superior de Ingeniería de Edificación de la UPV
Mostrar el registro sencillo del ítem
Ficheros en el ítem
| dc.contributor.advisor | Palmero Iglesias, Luís Manuel
|
es_ES |
| dc.contributor.author | López Vallés, Álvaro
|
es_ES |
| dc.coverage.spatial | east=-0.3474081380732059; north=39.48115661154754; name=Escola Tècnica Superior d'Enginyeria d'Edificació. Universitat Politècnica de València. Valencia, Espanya | es_ES |
| dc.date.accessioned | 2018-09-04T08:27:50Z | |
| dc.date.available | 2018-09-04T08:27:50Z | |
| dc.date.created | 2018-07-27 | |
| dc.date.issued | 2018-09-04 | es_ES |
| dc.identifier.uri | http://hdl.handle.net/10251/106523 | |
| dc.description.abstract | [ES] La finalidad del presente trabajo final de grado, es reflejar en un proyecto todos los conocimientos adquiridos a lo largo de estos años en el estudio de la titulación del Grado de Arquitectura Técnica. La siguiente propuesta del Trabajo Final de Grado consiste en la desarrollar los conceptos generales relativos al Bioclimatismo, para posteriormente aplicarlos a un caso práctico de algún edificio y/o vivienda ya construido. Se parte con una introducción histórica, para avanzar desarrollando los puntos fundamentales en que se basa el Bioclimatismo como recurso para una construcción más sostenible y de mayor ahorro energético. Por lo tanto, se explicarán con detalle una serie de características, entre otras, como la adaptación de la temperatura, soleamiento, ventilación cruzada, cubiertas ajardinadas, ..., así como otros factores influyentes del medio ambiente. En segundo lugar, se pretende apoyar la teoría anteriormente expuesta mediante un caso práctico como es el edificio C1 de la Escuela técnica superior de Ingeniería de Edificación (ETSIE). Con este ejemplo se podrá entender mejor la relación entre clima-lugar- arquitectura-construcción. Mediante estos objetivos, se pretende definir el concepto de Bioclimatismo y explicar de una manera clara y sencilla el porqué es tan importante este recurso arquitectónico en el medio ambiente. También se pretende concienciar del aprovechamiento de las condiciones medioambientales de los edificios construidos con este propósito, además de conseguir un nivel óptimo de eficiencia energética, proporcionar un estatus de confort y seguridad y saber satisfacer las necesidades climatológicas de sus habitantes. | es_ES |
| dc.description.abstract | [EN] The purpose of this Final Degree Project is to reflect in a project all the knowledge acquired over the years in the study of Technical Architecture Degree. The next proposal of the Final Degree Project is to develop the general concepts related to Bioclimatism, and then apply them to a practical cases of some buildings and / or housing already built. It starts with a historical introduction, to advance developing the fundamental points on which Biocliatism is based as a resource for a more sustainable and energy-saving construction. Therefore, a series of characteristics, among others, such as temperature adaptation, sunshine, cross ventilation, Landscaped roof, ..., as well as other influential factors of the environment, will be explained in detail. Secondly, it is intended to support the above theory through a practical case such as building C1 of the Higher Technical School of Building Engineering (ETSIE). With this example we can better understand the relationship between climate-place-architecture- construction. Through these objectives, we intend to define the concept of Bioclimatism and explain in a clear and simple way why this architectural resource is so important in the environment. It is also intended to raise awareness of the use of the environmental conditions of buildings built for this purpose, in addition to achieving an optimal level of energy efficiency, provide a status of comfort and security and know how to meet the climatological needs of its inhabitants. | es_ES |
| dc.format.extent | 119 | es_ES |
| dc.language | Español | es_ES |
| dc.publisher | Universitat Politècnica de València | es_ES |
| dc.rights | Reserva de todos los derechos | es_ES |
| dc.subject | Arquitectura y clima | es_ES |
| dc.subject | Arquitectura y radiación solar | es_ES |
| dc.subject | Arquitectura y ahorro de energía | es_ES |
| dc.subject | Edificios universitarios | es_ES |
| dc.subject | Architecture and climate | es_ES |
| dc.subject | Architecture and energy conservation | es_ES |
| dc.subject | Architecture and solar radiation | es_ES |
| dc.subject | College buildings | es_ES |
| dc.subject.classification | CONSTRUCCIONES ARQUITECTONICAS | es_ES |
| dc.subject.other | Grado en Arquitectura Técnica-Grau en Arquitectura Tècnica | es_ES |
| dc.title | Estudio y análisis de parámetros bioclimáticos : caso práctico : las fachadas del edificio C1 de la Escuela Técnica Superior de Ingeniería de Edificación de la UPV | es_ES |
| dc.type | Proyecto/Trabajo fin de carrera/grado | es_ES |
| dc.rights.accessRights | Abierto | es_ES |
| dc.contributor.affiliation | Universitat Politècnica de València. Departamento de Construcciones Arquitectónicas - Departament de Construccions Arquitectòniques | es_ES |
| dc.contributor.affiliation | Universitat Politècnica de València. Escuela Técnica Superior de Gestión en la Edificación - Escola Tècnica Superior de Gestió en l'Edificació | es_ES |
| dc.description.bibliographicCitation | López Vallés, Á. (2018). Estudio y análisis de parámetros bioclimáticos : caso práctico : las fachadas del edificio C1 de la Escuela Técnica Superior de Ingeniería de Edificación de la UPV. http://hdl.handle.net/10251/106523 | es_ES |
| dc.description.accrualMethod | TFGM | es_ES |
| dc.relation.pasarela | TFGM\68910 | es_ES |
Este ítem aparece en la(s) siguiente(s) colección(ones)
-
ETSIE - Trabajos académicos [2383]
Escuela Técnica Superior de Ingenieria de Edificación






