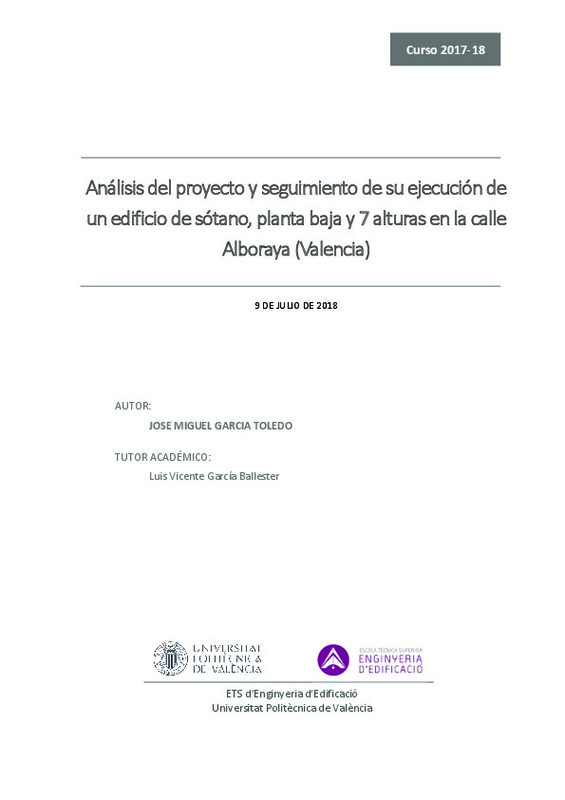JavaScript is disabled for your browser. Some features of this site may not work without it.
Buscar en RiuNet
Listar
Mi cuenta
Estadísticas
Ayuda RiuNet
Admin. UPV
Análisis del proyecto y seguimiento de su ejecución de un edificio de sótano, plata baja y 7 alturas en la calle Alboraya (Valencia)
Mostrar el registro sencillo del ítem
Ficheros en el ítem
| dc.contributor.advisor | García Ballester, Luís Vicente
|
es_ES |
| dc.contributor.author | García Toledo, José Miguel
|
es_ES |
| dc.coverage.spatial | east=-0.3691226999999344; north=39.4846031; name=Carrer d'Alboraia, nº48 - 46010 València, Espanya | es_ES |
| dc.date.accessioned | 2018-09-05T06:57:07Z | |
| dc.date.available | 2018-09-05T06:57:07Z | |
| dc.date.created | 2018-07-18 | |
| dc.date.issued | 2018-09-05 | es_ES |
| dc.identifier.uri | http://hdl.handle.net/10251/106585 | |
| dc.description.abstract | Proyecto fin de grado modalidad convenios con empresas e instituciones. Empresa: FOCICAS S.L. | es_ES |
| dc.description.abstract | [ES] Este Trabajo de fin de grado se basa en el análisis del proyecto y seguimiento de la ejecución de un edificio de viviendas en la calle Alboraya (Valencia). El edificio analizado es un edificio plurifamiliar entre medianeras, que dispone de un sótano para aparcamiento y traseros, la planta baja también con aparcamiento y un pequeño local sin uso específico definido, por encima se dispone de 6 plantas de viviendas y un ático con desván. | es_ES |
| dc.description.abstract | [EN] The final work of the degree was done thanks to the internship agreement established between the Polytechnic University of Valencia and FOCICAS. This agreement runs from March to June and the time allocated to the TFG is spread over these months. My job in these three months is as assistant to the construction manager. I'll be on site at all times. This work by End of Degree is based on the analysis of the project and the monitoring of the execution of a residential building in Alboraya Street (Valencia). The building under analysis is a multi-family building between party walls, which has a base for parking and rear parking, the ground floor also with parking and a small premises with no specific use, above there are 6 floors of housing and an attic with attic. | es_ES |
| dc.format.extent | 1741 | es_ES |
| dc.language | Español | es_ES |
| dc.publisher | Universitat Politècnica de València | es_ES |
| dc.rights | Reserva de todos los derechos | es_ES |
| dc.subject | Viviendas | es_ES |
| dc.subject | Construcción, Dirección de obras | es_ES |
| dc.subject | Dwellings | es_ES |
| dc.subject | Building, Superintendence | es_ES |
| dc.subject.classification | CONSTRUCCIONES ARQUITECTONICAS | es_ES |
| dc.subject.other | Grado en Arquitectura Técnica-Grau en Arquitectura Tècnica | es_ES |
| dc.title | Análisis del proyecto y seguimiento de su ejecución de un edificio de sótano, plata baja y 7 alturas en la calle Alboraya (Valencia) | es_ES |
| dc.type | Proyecto/Trabajo fin de carrera/grado | es_ES |
| dc.rights.accessRights | Abierto | es_ES |
| dc.contributor.affiliation | Universitat Politècnica de València. Departamento de Construcciones Arquitectónicas - Departament de Construccions Arquitectòniques | es_ES |
| dc.contributor.affiliation | Universitat Politècnica de València. Escuela Técnica Superior de Gestión en la Edificación - Escola Tècnica Superior de Gestió en l'Edificació | es_ES |
| dc.description.bibliographicCitation | García Toledo, JM. (2018). Análisis del proyecto y seguimiento de su ejecución de un edificio de sótano, plata baja y 7 alturas en la calle Alboraya (Valencia). http://hdl.handle.net/10251/106585 | es_ES |
| dc.description.accrualMethod | TFGM | es_ES |
| dc.relation.pasarela | TFGM\89567 | es_ES |
Este ítem aparece en la(s) siguiente(s) colección(ones)
-
ETSIE - Trabajos académicos [2383]
Escuela Técnica Superior de Ingenieria de Edificación






