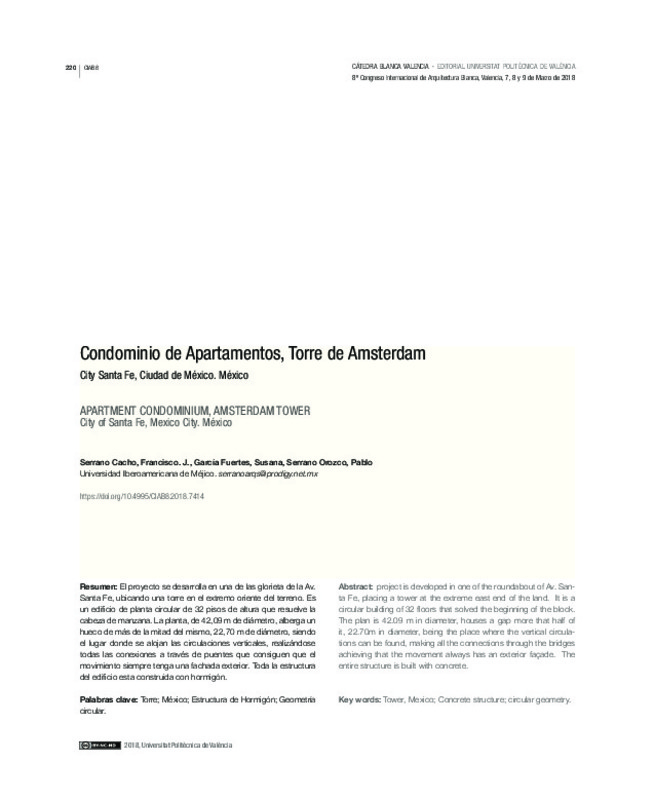JavaScript is disabled for your browser. Some features of this site may not work without it.
Buscar en RiuNet
Listar
Mi cuenta
Estadísticas
Ayuda RiuNet
Admin. UPV
Condominio de Apartamentos,Torre de Amsterdam, City Santa Fe, Ciudad de México
Mostrar el registro sencillo del ítem
Ficheros en el ítem
| dc.contributor.author | García Fuertes, Susana
|
es_ES |
| dc.contributor.author | Serrano Orozco, Pablo
|
es_ES |
| dc.coverage.spatial | east=-99.26981902928458; north=19.359991253511218; name=471, Lomas de Santa Fe, Contadero, 01219 Ciudad de México, CDMX, Mèxic | es_ES |
| dc.date.accessioned | 2018-09-19T07:45:52Z | |
| dc.date.available | 2018-09-19T07:45:52Z | |
| dc.date.issued | 2018-02-27 | |
| dc.identifier.isbn | 9788490486870 | |
| dc.identifier.issn | 2695-7884 | |
| dc.identifier.uri | http://hdl.handle.net/10251/107723 | |
| dc.description.abstract | [EN] The project is developed in one of the roundabout of Av. San- ta Fe, placing a tower at the extreme east end of the land. It is a circular building of 32 oors that solved the beginning of the block. The plan is 42.09 m in diameter, houses a gap more that half of it, 22.70m in diameter, being the place where the vertical circula- tions can be found, making all the connections through the bridges achieving that the movement always has an exterior façade. The entire structure is built with concrete. | es_ES |
| dc.description.abstract | [ES] El proyecto se desarrolla en una de las glorieta de la Av. Santa Fe, ubicando una torre en el extremo oriente del terreno. Es un edificio de planta circular de 32 pisos de altura que resuelve la cabeza de manzana. La planta, de 42.09 m de diámetro, alberga un hueco de más de la mitad del mismo, 22.70 m de diámetro, siendo el lugar donde se alojan las circulaciones verticales, realizándose todas las conexiones a través de puentes que consiguen que el movimiento siempre tenga una fachada exterior. Toda la estructura del edificio esta construida con hormigón. | es_ES |
| dc.format.extent | 8 | es_ES |
| dc.language | Español | es_ES |
| dc.language | Inglés | es_ES |
| dc.publisher | Editorial Universitat Politècnica de València | es_ES |
| dc.relation.ispartof | CIAB 8. VIII Congreso Internacional de arquitectura blanca | es_ES |
| dc.rights | Reconocimiento - No comercial - Sin obra derivada (by-nc-nd) | es_ES |
| dc.subject | Hormigón visto | es_ES |
| dc.subject | Arquitectura | es_ES |
| dc.subject | Exposed concrete | es_ES |
| dc.subject | Architecture | es_ES |
| dc.subject | Torre | es_ES |
| dc.subject | México | es_ES |
| dc.subject | Estructura de hormigón | es_ES |
| dc.subject | Geometría circular | es_ES |
| dc.subject | Tower | es_ES |
| dc.subject | Concrete structure | es_ES |
| dc.subject | Circular geometry | es_ES |
| dc.title | Condominio de Apartamentos,Torre de Amsterdam, City Santa Fe, Ciudad de México | es_ES |
| dc.title.alternative | Apartment Condominium, Amsterdam Tower. City Santa Fe, Ciudad de México. | es_ES |
| dc.type | Capítulo de libro | es_ES |
| dc.type | Comunicación en congreso | es_ES |
| dc.identifier.doi | 10.4995/CIAB8.2018.7414 | |
| dc.rights.accessRights | Abierto | es_ES |
| dc.description.bibliographicCitation | García Fuertes, S.; Serrano Orozco, P. (2018). Condominio de Apartamentos,Torre de Amsterdam, City Santa Fe, Ciudad de México. En CIAB 8. VIII Congreso Internacional de arquitectura blanca. Editorial Universitat Politècnica de València. 220-227. https://doi.org/10.4995/CIAB8.2018.7414 | es_ES |
| dc.description.accrualMethod | OCS | es_ES |
| dc.relation.conferencename | 8º Congreso Internacional de Arquitectura Blanca - CIAB 8 | es_ES |
| dc.relation.conferencedate | Marzo 07-09,2018 | es_ES |
| dc.relation.conferenceplace | Valencia, Spain | es_ES |
| dc.relation.publisherversion | http://ocs.editorial.upv.es/index.php/CIAB/CIAB8/paper/view/7414 | es_ES |
| dc.description.upvformatpinicio | 220 | es_ES |
| dc.description.upvformatpfin | 227 | es_ES |
| dc.type.version | info:eu-repo/semantics/publishedVersion | es_ES |
| dc.relation.pasarela | OCS\7414 | es_ES |








