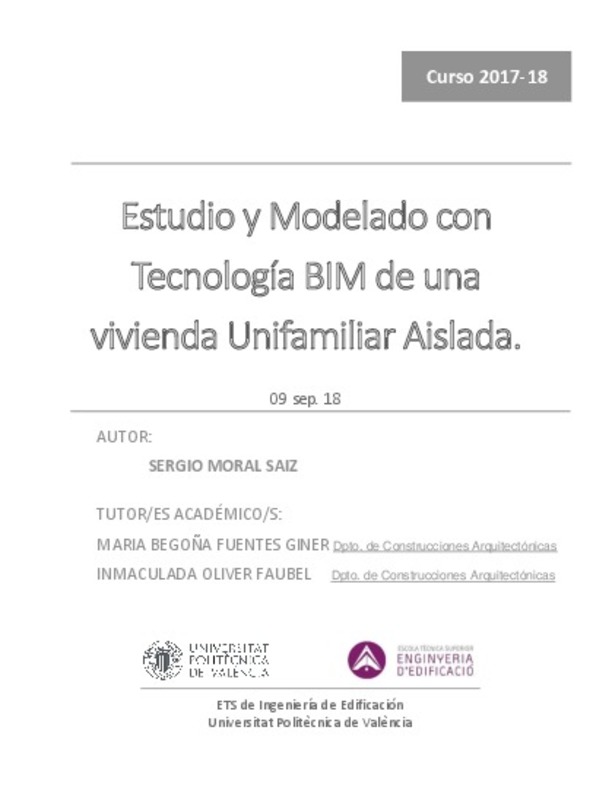|
Resumen:
|
[ES] Debido a la imperante inserción de la metodología BIM en los últimos
años he considerado la realización de un proyecto haciendo uso de esta
herramienta de la misma forma que se haría uso de ...[+]
[ES] Debido a la imperante inserción de la metodología BIM en los últimos
años he considerado la realización de un proyecto haciendo uso de esta
herramienta de la misma forma que se haría uso de
ella en el ámbito
profesional. En este caso concreto, y como objetivo, me propongo
realizar de forma autodidacta el modelado, así como toda la
información intrínseca, de un proyecto real consistente en una vivienda
unifamiliar aislada de dos plantas y form
ada por dos alas (Zona de día y
Zona de noche) ubicada en Godelleta (Valencia).
Con este proyecto se pretende involucrar el uso de herramientas BIM,
no solo en obra nueva, sino en obras construidas, y las posibles
funciones y usos que esto puede conllevar.
Partiendo de este caso; en
la vivienda vive una pareja que pretende hacer ciertas reformas incluso
cambios de necesidades. El modelado permite pre visualizar y facilitar el
trabajo a realizar obteniendo un recurso digital de información del cual
se puede
disponer siempre, a pesar del transcurso de los años, y con un
conjunto de información muy específico del proyecto (Estructura,
instalaciones, materiales...).
De esta manera se pretende demostrar la utilidad de la tecnología BIM,
no únicamente en obra nueva,
sino en cualquier tipo de proyecto
construido y sus ventajas a largo plazo
[-]
[EN] Because the prevailing insertion of the BIM methodology in recent years
I have considered the
realization of a project using this tool in the same
way that it would be used in the professional field. In this ...[+]
[EN] Because the prevailing insertion of the BIM methodology in recent years
I have considered the
realization of a project using this tool in the same
way that it would be used in the professional field. In this specific case,
and as an objective, I intend to carry out, in a self
-
taught way, the
modeling, as well as all the intrinsic information, of a
real project
consisting of a single
-
family detached house with two floors and
formed by two wings (Day Zone and Night Zone) located in Godelleta
(Valencia).
This project intends to involve the use of BIM tools, not only in new
construction, but in built w
orks, and the possible functions and uses that
this may entail. Starting from this case; in this house lives a couple that
intends to make certain reforms, including changes in needs. The
modeling allows to visualize and facilitate the work to be done
obta
ining a digital resource of information which can be always
available, despite the passing of the years, and with a set of information
very specific to the project (structure, facilities, materials ...).
In this way, it is intended to demonstrate the usefu
lness of the BIM
technology, not only in new construction, but in any type of project built
and its long
-
term advantages.
[-]
|







