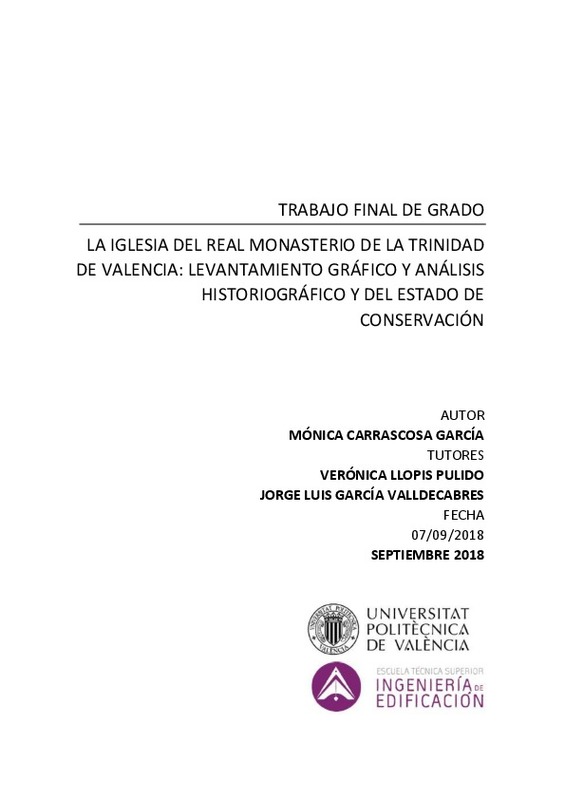|
Resumen:
|
[ES] El Monasterio de la Trinidad es un edificio de gran importancia tanto histórica como arquitectónica en la ciudad de Valencia. Desde el inicio de su construcción en 1445 como ampliación y soporte del hospital adjunto ...[+]
[ES] El Monasterio de la Trinidad es un edificio de gran importancia tanto histórica como arquitectónica en la ciudad de Valencia. Desde el inicio de su construcción en 1445 como ampliación y soporte del hospital adjunto de San Guillen, es una de las pocas obras que han podido mantener su función original durante cientos de años.
Arquitectónicamente, es una muestra de la armonía que alcanza en algunas ocasiones el gótico y el barroco, debido a las distintas intervenciones sufridas a lo largo de los siglos. La iglesia en sí, es una obra de arte que nos permite apreciar el paso de los años y los sucesos acaecidos por el Monasterio. Destaca así la coexistencia de dos tipos de bóvedas y demostrando el nivel de conservación y respeto entre épocas que se puede llegar a alcanzar en la arquitectura a pesar del paso del tiempo.
Con el fin de poder adaptar los planos de la Iglesia de Trinidad a los métodos gráficos actuales, se llevará a cabo un levantamiento gráfico mediante la técnica no destructiva del Escáner láser 3D. Con ayuda de dicha herramienta, podemos conocer de manera precisa el estado actual de la iglesia.
Por otro lado, se complementará el levantamiento gráfico con un estudio de las posibles deformaciones sufridas por la iglesia, con la precisión que nos aporta el escáner-láser. En esta parte combinaremos el levantamiento gráfico obtenido en la primera parte del trabajo con nubes de puntos, pudiendo medir con total precisión y analizar las deformaciones (horizontales y verticales, desplomes, descensos, ... ).
[-]
[EN] The Trinidad's Monastery has a great importance both historical and architectural in the city of Valencia. Since the beginning of its construction in 1445, as enlargement and support of the attached San Guillen's ...[+]
[EN] The Trinidad's Monastery has a great importance both historical and architectural in the city of Valencia. Since the beginning of its construction in 1445, as enlargement and support of the attached San Guillen's hospital, is one of the few constructions which could maintain its original purpose along hundreds of years.
Architecturally, it is a sample of the harmony that in sorne occasions reach the gothic and baroque, due to the different interventions that took place a long the centuries. The church by itself, is a piece of art which allows us to appreciate the passing of the years and the events occurred at the Monastery. lt is remarkable the coexistence between both types of domes, proving the conservation level and respect between periods that can be achieved in the architecture despite of the passing of time.
In arder to adapt the church's plan to the current graphic methods, it will be performed a graphic survey using the non-destructive technique of 3D laser scanner. By using this tool, it could be determined in an accurate way the state of the church.
On the other hand, the graphic survey will be complemented with an evaluation of the possible deformations suffered by the church, with the accuracy provided by the laser scanner. In this section, the graphic survey obtained in the first part of the thesis will be combined with dots' clouds, being able to assess with total accuracy and evaluate the deformations (horizontals, verticals, collapses, falls, etc.).
[-]
|







