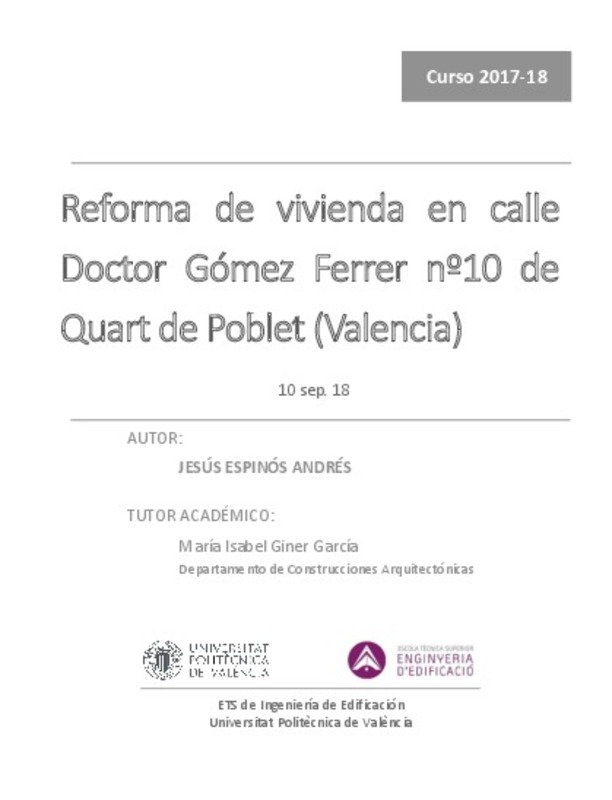|
Resumen:
|
[ES] Este trabajo tiene como objetivo desarrollar la reforma de una vivienda tradicional valenciana entre medianeras, situada en la Calle Doctor Gómez Ferrer nº 10 de Quart de Poblet. El edificio se compone de planta baja ...[+]
[ES] Este trabajo tiene como objetivo desarrollar la reforma de una vivienda tradicional valenciana entre medianeras, situada en la Calle Doctor Gómez Ferrer nº 10 de Quart de Poblet. El edificio se compone de planta baja y planta primera, existiendo una vivienda en cada planta. La planta baja dispone de un patio trasero desde el cual se tiene acceso, a través de una escalera privada, a un pajar en planta primera. No obstante, la actuación queda delimitada a la vivienda situada en planta baja. La reforma consiste en la demolición completa de la distribución actual, el análisis y la reparación de elementos con lesiones y la redistribución del espacio conforme a la normativa vigente. Respetando siempre el estilo original de la vivienda e intentando poner en valor este tipo de construcción. Para llevar a cabo la reforma, en primer lugar, se ha realizado un levantamiento completo de la vivienda mediante un croquis a mano alzada y una toma de longitudes utilizando medidor láser y cinta métrica. A continuación, se ha recabado información con respecto a la historia del municipio y de esta tipología constructiva, muy arraigada en el entorno, mediante consulta bibliográfica. También se ha tenido en cuenta el cumplimiento de la normativa de aplicación. Y finalmente, se ha desarrollado el documento tanto a nivel escrito como gráfico. Palabras clave: Entre medianeras, Quart de Poblet, reforma, reparación de lesiones, vivienda tradicional valenciana.
[-]
[EN] The aim of this study is to develop the refurbishment of a traditional valencian house between party walls. The property is located in Doctor Gómez Ferrer n°10 street in the city of Quart de Poblet. The building ...[+]
[EN] The aim of this study is to develop the refurbishment of a traditional valencian house between party walls. The property is located in Doctor Gómez Ferrer n°10 street in the city of Quart de Poblet. The building consists of a ground floor and a first floor, and there is a dwelling in each floor. The ground floor has a backyard from where is the access through a privative stairs, to a haystack in first floor. However, the action is limited upon the ground floor. The refurbish consists of the fully demolition of the current distribution, the reparation of the damaged elements, and the redistribution of the space according to the current regulation. It will be respected the original style of the house and it will be promoted this type of construction. To this effect, it has been carried out a building hoisting and the house has been photographed in detail. To make the refurbish, first of all, a complete survey of the building has been carried out by means of a free-hand sketch and a length measurement using a laser meter and a tape measure. Then, information has been collected regarding the history of the city and this constructive typology, deeply rooted in the environment through bibliographical consultation. Compliance with the applicable regulations has also been taken into account. And finally, the document has been developed both at the written and graphic level.
[-]
|







