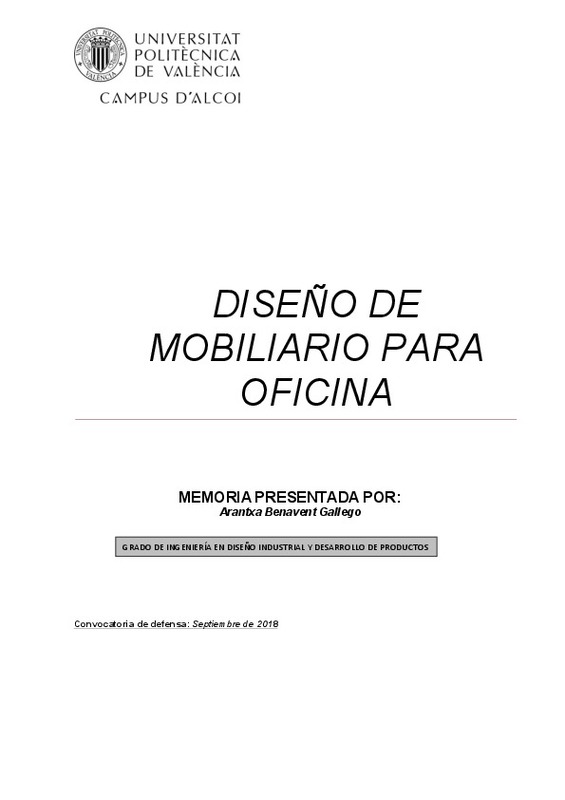|
Resumen:
|
[ES] El objetivo de este trabajo es el rediseño de las oficinas de la empresa Gráficas
Minerva, S. L. ubicada en la localidad de Ontinyent. Se pretende transformar el espacio y
equipamiento para conseguir un mayor ...[+]
[ES] El objetivo de este trabajo es el rediseño de las oficinas de la empresa Gráficas
Minerva, S. L. ubicada en la localidad de Ontinyent. Se pretende transformar el espacio y
equipamiento para conseguir un mayor aprovechamiento de la ocupación y una mayor
eficiencia en las actividades que se desarrollan.
Se pretende llevar a cabo la redistribución de la zona de oficinas existente y el
diseño de nuevo mobiliario para el archivo de documentos como son armario, archivador
y/o cajonera.
Para la redistribución de las oficinas se parte de los planos originales del local y de
fotografías del estado actual. Se estudiarán los requisitos de diseño de espacios y
muebles en base a las actividades a desarrollar y las necesidades del personal.
Se pretende llevar a cabo las fases de "Iniciación" y de "Diseño del producto y del
proceso". En la fase de "Iniciación" se definirán los requisitos y restricciones de los
diseños acordes al mercado, usos, usuario, procesos, materiales, normativa de seguridad
y otros estudios específicos. Y en la fase de "diseño del producto y del proceso" se
obtendrán soluciones viables especificando formas y dimensiones; así como la selección
de materiales y consideración de los métodos de producción para cada uno de los
elementos componentes de los diseños propuestos.
[-]
[EN] The objective of this work is the redesign of the offices of the company Gráficas
Minerva, S. L. located in the town of Ontinyent. It is intended to transform the space and
equipment to achieve greater use of the ...[+]
[EN] The objective of this work is the redesign of the offices of the company Gráficas
Minerva, S. L. located in the town of Ontinyent. It is intended to transform the space and
equipment to achieve greater use of the occupation and greater efficiency in the activities
that are developed.
It is intended to carry out the redistribution of the existing office area and the
design of new furniture for the archiving of documents such as wardrobe, filing cabinet
and / or drawer unit.
For the redistribution of the offices, we start with the original plans of the premises
and photographs of the current state. The design requirements for spaces and furniture
will be studied based on the activities to be developed and the needs of the staff.
It is intended to carry out the phases of "Initiation" and "Product and process
design". In the "Initiation" phase, the requirements and restrictions of designs according
to the market, uses, user, processes, materials, safety regulations and other specific
studies will be defined. And in the phase of "product and process design" viable solutions
will be obtained specifying shapes and dimensions; as well as the selection of materials
and consideration of the production methods for each of the component elements of the
proposed designs.
[-]
|





![ZIP archive [ZIP]](/themes/UPV/images/zip.png)


