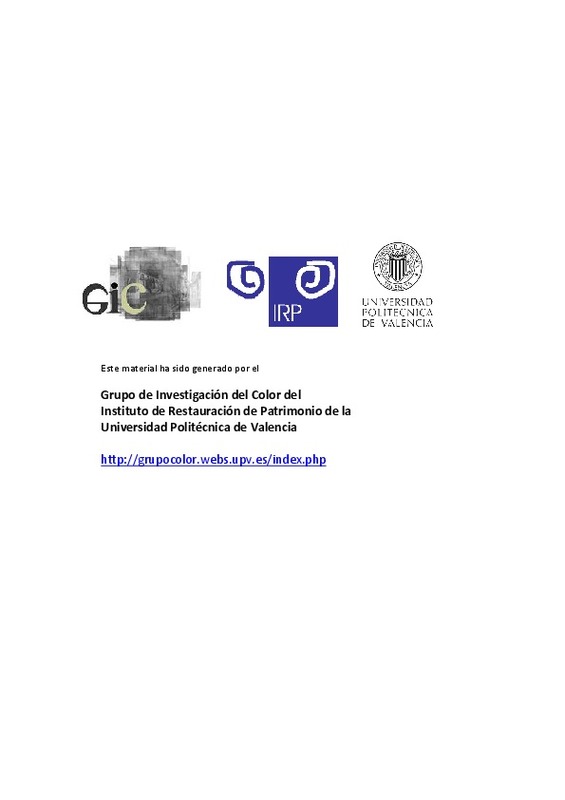JavaScript is disabled for your browser. Some features of this site may not work without it.
Buscar en RiuNet
Listar
Mi cuenta
Estadísticas
Ayuda RiuNet
Admin. UPV
The color of the tiles in the architecture of Valencia's Central Market (Spain)
Mostrar el registro completo del ítem
Hidalgo Delgado, F.; Torres Barchino, AM.; Serra Lluch, JDR.; Llopis Verdú, J.; García Codoñer, Á. (2010). The color of the tiles in the architecture of Valencia's Central Market (Spain). José Luis Caivano, Mabel Amanda López, AIC 2010, Universidad Nacional Mar de la Plata, Grupo Argentino de Color. http://hdl.handle.net/10251/12611
Por favor, use este identificador para citar o enlazar este ítem: http://hdl.handle.net/10251/12611
Ficheros en el ítem
Metadatos del ítem
| Título: | The color of the tiles in the architecture of Valencia's Central Market (Spain) | |
| Autor: | García Codoñer, Ángela | |
| Entidad UPV: |
|
|
| Fecha difusión: |
|
|
| Resumen: |
This communication shows the results of a research on the color of glazed ceramic tiles, applied in indoor and outdoor surfaces of one of the most distinctive modernist buildings of the city of Valencia (Spain), the Central ...[+]
|
|
| Palabras clave: |
|
|
| Derechos de uso: | Reconocimiento - Compartir igual (by-sa) | |
| Editorial: |
|
|
| Título del congreso: |
|
|
| Lugar del congreso: |
|
|
| Fecha congreso: |
|
|
| Tipo: |
|







