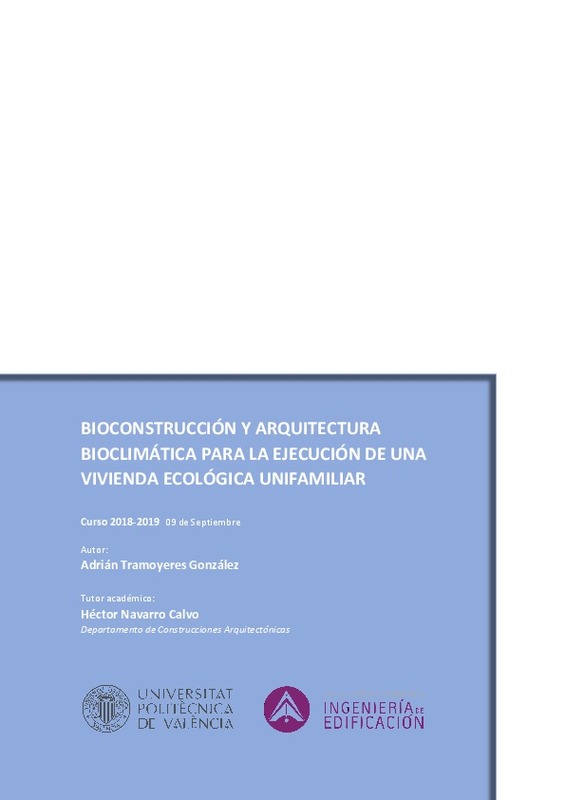JavaScript is disabled for your browser. Some features of this site may not work without it.
Buscar en RiuNet
Listar
Mi cuenta
Estadísticas
Ayuda RiuNet
Admin. UPV
Bioconstrucción y arquitectura bioclimática para la ejecución de una vivienda ecológica unifamiliar
Mostrar el registro sencillo del ítem
Ficheros en el ítem
| dc.contributor.advisor | Navarro Calvo, Hector
|
es_ES |
| dc.contributor.author | Tramoyeres González, Adrián
|
es_ES |
| dc.coverage.spatial | east=-0.464852104754641; north=39.366888337876134; name=Av. Paralela Cristòfol Agu, 67, 46220 Picassent, Valencia, Espanya | es_ES |
| dc.date.accessioned | 2019-10-16T07:06:04Z | |
| dc.date.available | 2019-10-16T07:06:04Z | |
| dc.date.created | 2019-09-23 | |
| dc.date.issued | 2019-10-16 | es_ES |
| dc.identifier.uri | http://hdl.handle.net/10251/128543 | |
| dc.description.abstract | [ES] El trabajo que se desarrolla a continuación acomete la proyección de una vivienda unifamiliar bajo las pautas que establecen la arquitectura bioclimática y la bioconstrucción, teniendo en cuenta la posición actual en el mercado y las limitaciones que las energías verdes presentan. Para realizar un diseño que defina y justifique esta corriente ecológica, se ha realizado un estudio exhaustivo de la situación de la vivienda y de su entorno, así como también la posición del edificio dentro de la parcela que venía marcada por la normativa municipal. La realización de este proyecto pretende demostrar la capacidad de adaptación del campo de la construcción a las nuevas tecnologías energéticas que permiten construir y mantener una vivienda dentro de un modelo sostenible, causando el mínimo impacto ambiental posible mediante la utilización de materiales ecológicos, sistemas constructivos amables con el medio ambiente y la satisfacción de las necesidades energéticas de la vivienda de un modo renovable posibilitando alcanzar la autosuficiencia. La vivienda que nos ocupa está situada en un solar del municipio de Picassent, demostrando que, a pesar de las limitaciones y del poco margen de libertad edificatoria, también se puede realizar una vivienda que rompa con el estilo convencional de construcción que la rodea. | es_ES |
| dc.description.abstract | [EN] The work that follows develops the projection of a single-family house under the guidelines established by the bioclimatic architecture and the bio-construction, taking into account the current market position and the limitations that green energies present. To carry out a design that defines and justifies this ecological current, an exhaustive study of the housing situation and its surroundings has been carried out, as well as the position of the building within the plot that was marked by municipal regulations. The realization of this project aims to demonstrate the ability to adapt the construction field to new energy technologies that allow building and maintaining a home within a sustainable model, causing the minimum possible environmental impact through the use of ecological materials, friendly building systems with the environment and the satisfaction of the energy needs of the house in a renewable way making it possible to achieve self-sufficiency. The house that occupies us is located on a plot of the municipality of Picassent, showing that, despite the limitations and the little margin of building freedom, a house can also be built that breaks with the conventional construction style that surrounds it. | es_ES |
| dc.format.extent | 87 | es_ES |
| dc.language | Español | es_ES |
| dc.publisher | Universitat Politècnica de València | es_ES |
| dc.rights | Reserva de todos los derechos | es_ES |
| dc.subject | Arquitectura sostenible | es_ES |
| dc.subject | Construcción bioclimática | es_ES |
| dc.subject | Viviendas unifamiliares | es_ES |
| dc.subject | Eficiencia energética | es_ES |
| dc.subject | Impacto ambiental | es_ES |
| dc.subject | Sustainable architecture | es_ES |
| dc.subject | Sustainable construction | es_ES |
| dc.subject | Housing, Single family | es_ES |
| dc.subject | Energy conservation | es_ES |
| dc.subject | Environmental impact | es_ES |
| dc.subject.classification | CONSTRUCCIONES ARQUITECTONICAS | es_ES |
| dc.subject.other | Grado en Arquitectura Técnica-Grau en Arquitectura Tècnica | es_ES |
| dc.title | Bioconstrucción y arquitectura bioclimática para la ejecución de una vivienda ecológica unifamiliar | es_ES |
| dc.type | Proyecto/Trabajo fin de carrera/grado | es_ES |
| dc.rights.accessRights | Abierto | es_ES |
| dc.contributor.affiliation | Universitat Politècnica de València. Departamento de Construcciones Arquitectónicas - Departament de Construccions Arquitectòniques | es_ES |
| dc.contributor.affiliation | Universitat Politècnica de València. Escuela Técnica Superior de Gestión en la Edificación - Escola Tècnica Superior de Gestió en l'Edificació | es_ES |
| dc.description.bibliographicCitation | Tramoyeres González, A. (2019). Bioconstrucción y arquitectura bioclimática para la ejecución de una vivienda ecológica unifamiliar. http://hdl.handle.net/10251/128543 | es_ES |
| dc.description.accrualMethod | TFGM | es_ES |
| dc.relation.pasarela | TFGM\108985 | es_ES |
Este ítem aparece en la(s) siguiente(s) colección(ones)
-
ETSIE - Trabajos académicos [2383]
Escuela Técnica Superior de Ingenieria de Edificación






