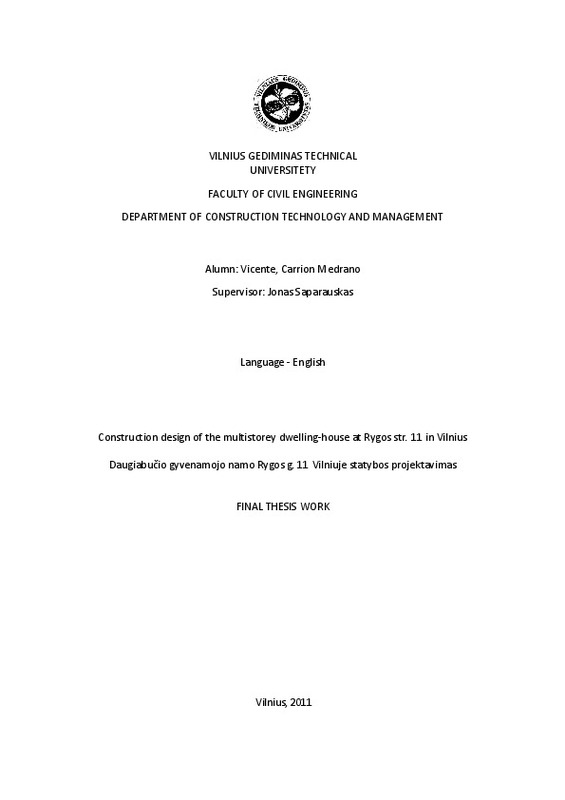JavaScript is disabled for your browser. Some features of this site may not work without it.
Buscar en RiuNet
Listar
Mi cuenta
Estadísticas
Ayuda RiuNet
Admin. UPV
Construction design of the multistorey dwelling-house at Rygos str. 11 in Vilnius
Mostrar el registro sencillo del ítem
Ficheros en el ítem
| dc.contributor.advisor | Fuentes Giner, María Begoña
|
es_ES |
| dc.contributor.advisor | Saparauskas, Jonas
|
es_ES |
| dc.contributor.advisor | Salna, Remigijus
|
es_ES |
| dc.contributor.author | Carrión Medrano, Vicente Javier
|
es_ES |
| dc.coverage.spatial | east=25.2252072; north=54.7166986; name=Rygos g. 11, Vilnius 05257, Lituània | |
| dc.date.accessioned | 2011-11-16T08:16:04Z | |
| dc.date.available | 2011-11-16T08:16:04Z | |
| dc.date.created | 2011-07-06 | |
| dc.date.issued | 2011-11-16 | |
| dc.identifier.uri | http://hdl.handle.net/10251/13093 | |
| dc.description.abstract | Intercambios internacionales. Vilniaus Gedimino Technikos Universitetas. Lituania. This final work consists on four parts: the architectural part consists of a short description of the building under design and drawings, which shows facades, one vertical section, horizontal section, and one situation map of the building, the part of structural design describes the design of the key footing foundation supporting the squared columns. The calculations are made in two ways, by computer and by hand, technological part. It consists about two different technological cards (laminate flooring installation in the third floor and gypsum plasterboards partitions in the third floor), and the organization part: schedules of all works, workers and machinery./Este proyecto final de carrera consiste en cuatro partes: la parte arquitectural consiste en una breve descripción del edificio con dibujos en el que se muestran fachadas, sección vertical, sección horizontal, y un plano de situación del edificio, la parte estructural describe el diseño de una zapata de cimentación en la que apoya un pilar cuadrado. Los cálculos están hechos a mano y a ordenador, la parte tecnológica. Consiste en dos subpartes (instalación de particiones interiores de yeso laminado, e instalación del pavimento tarima flotante) y la parte de organización: tablas de todos los trabajos, trabajadores y maquinaria. | es_ES |
| dc.format.extent | 75 | es_ES |
| dc.language | Inglés | es_ES |
| dc.publisher | Universitat Politècnica de València | es_ES |
| dc.rights | Reconocimiento - No comercial - Sin obra derivada (by-nc-nd) | es_ES |
| dc.subject | Cimentaciones | es_ES |
| dc.subject | Pavimentos | es_ES |
| dc.subject | Apartamentos | es_ES |
| dc.subject | Viviendas | es_ES |
| dc.subject.classification | CONSTRUCCIONES ARQUITECTONICAS | es_ES |
| dc.subject.other | Grado en Ingeniería de Edificación-Grau en Enginyeria d'Edificació | es_ES |
| dc.title | Construction design of the multistorey dwelling-house at Rygos str. 11 in Vilnius | es_ES |
| dc.title.alternative | Diseño de la construcción de un edificio de viviendas en la calle Riga n. 11 en Vilna | es_ES |
| dc.type | Proyecto/Trabajo fin de carrera/grado | es_ES |
| dc.rights.accessRights | Abierto | es_ES |
| dc.contributor.affiliation | Universitat Politècnica de València. Escuela Técnica Superior de Gestión en la Edificación - Escola Tècnica Superior de Gestió en l'Edificació | es_ES |
| dc.description.bibliographicCitation | Carrión Medrano, VJ. (2011). Construction design of the multistorey dwelling-house at Rygos str. 11 in Vilnius. http://hdl.handle.net/10251/13093. | es_ES |
| dc.description.accrualMethod | Archivo delegado | es_ES |
Este ítem aparece en la(s) siguiente(s) colección(ones)
-
ETSIE - Trabajos académicos [2383]
Escuela Técnica Superior de Ingenieria de Edificación





![ZIP archive [ZIP]](/themes/UPV/images/zip.png)

