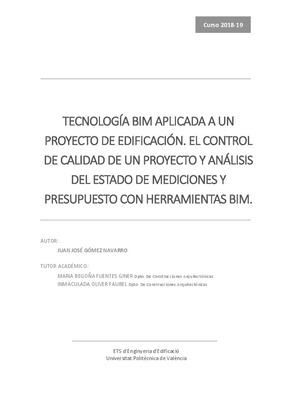|
Resumen:
|
[ES] Debido a la inminente implantación de la metodología BIM he considerado realizar este Trabajo Final de Grado haciendo uso de ella tal y como se realizaría para un proyecto real. Con los conocimientos adquiridos durante ...[+]
[ES] Debido a la inminente implantación de la metodología BIM he considerado realizar este Trabajo Final de Grado haciendo uso de ella tal y como se realizaría para un proyecto real. Con los conocimientos adquiridos durante el Grado en Arquitectura Técnica pretendo aplicar la tecnología BIM en el control de calidad y el análisis de las mediciones y presupuesto de un proyecto. Este trabajo va a consistir en un modelado y análisis con tecnología BIM de una vivienda unifamiliar entre medianeras de la que se dispone del proyecto de ejecución. La vivienda cuenta con planta baja destinada a garaje y 3 alturas, con fachada recayente a dos calles, ubicada en la calle San Antonio nº7 de Serra, Valencia. El análisis abarcará las disciplinas de arquitectura, estructura e instalaciones. En primer lugar, se procederá al modelado completo del proyecto para tratar de detectar fallos e interferencias entre los elementos constructivos, estructurales y de instalaciones. Durante el modelado se intentará encontrar posibles errores o incongruencias que mediante la forma de redacción tradicional de proyectos es muy complicado detectar. Se intentará demostrar que mediante un modelo BIM esto resulta mucho más sencillo y efectivo. Además, se realizará una comparación entre el estado de mediciones y presupuesto realizados de forma tradicional (medir a partir de planos CAD y trasladar la medición a otro software de forma manual), con la extracción automatizada de mediciones que permiten los modelos BIM. Con esto se tratará de demostrar que mediante un modelo BIM se consigue mayor precisión en las mediciones y se disminuyen los errores en el presupuesto.
[-]
[EN] Due to the imminent implementation of the BIM methodology, I have considered making this Final Degree Project using it as it would be done for a real project. With the knowledge acquired during the Degree in Technical ...[+]
[EN] Due to the imminent implementation of the BIM methodology, I have considered making this Final Degree Project using it as it would be done for a real project. With the knowledge acquired during the Degree in Technical Architecture, I intend to apply BIM technology in quality control and analysis of measurements and budget of a project. This work will be about a modeling and analysis with BIM technology of a single-family house between medians in which the execution project in available. The house has a ground floor for garage and 3 heights, with the facade in two streets, located in the street San Antonio nº7 of Serra, Valencia. The analysis will cover the disciplines of architecture, structure and facilities. In first place, the complete modeling of the project will be carried out to try to detect faults and interferences between the constructive, structural and installation elements. During the modeling, we will try to find possible errors or inconsistences that, through the traditional way of drafting projects, is very difficult to detect. We will try to demonstrate that this is much simpler and more effective through a BIM model. In addition, a comparison will be made between the state of measurements and budget made in the traditional way (measure from CAD drawings and transfer the measurements to other software manually), with the automated extraction of measurements that allow BIM models. This will try to demonstrate that a BIM model achieves greater precision in the measurements and decreases the errors in the budget.
[-]
|







