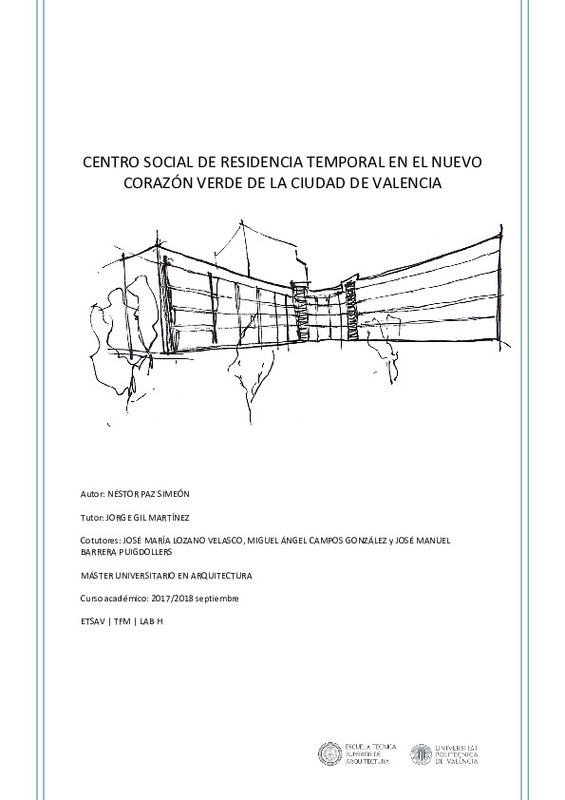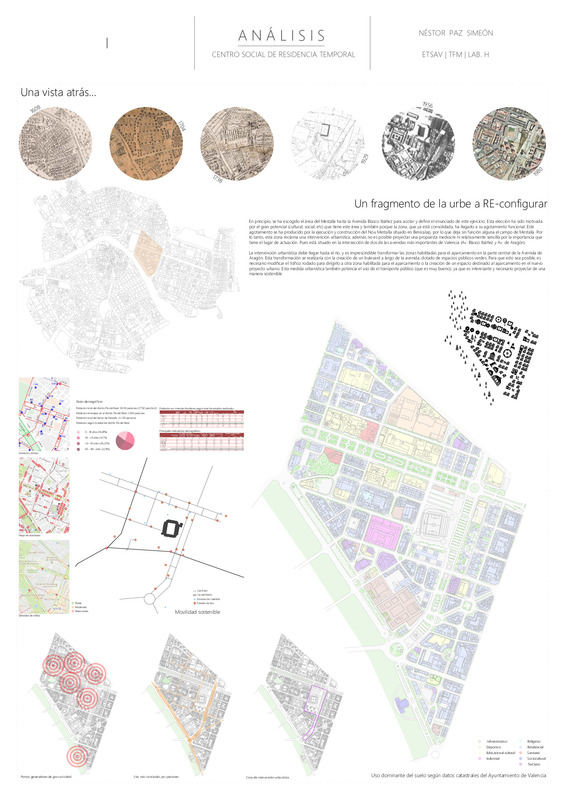JavaScript is disabled for your browser. Some features of this site may not work without it.
Buscar en RiuNet
Listar
Mi cuenta
Estadísticas
Ayuda RiuNet
Admin. UPV
CENTRO SOCIAL DE RESIDENCIA TEMPORAL EN EL NUEVO CORAZÓN VERDE DE LA CIUDAD DE VALÈNCIA
Mostrar el registro completo del ítem
Paz Simeón, N. (2018). CENTRO SOCIAL DE RESIDENCIA TEMPORAL EN EL NUEVO CORAZÓN VERDE DE LA CIUDAD DE VALÈNCIA. http://hdl.handle.net/10251/135075
Por favor, use este identificador para citar o enlazar este ítem: http://hdl.handle.net/10251/135075
Ficheros en el ítem
Metadatos del ítem
| Título: | CENTRO SOCIAL DE RESIDENCIA TEMPORAL EN EL NUEVO CORAZÓN VERDE DE LA CIUDAD DE VALÈNCIA | |||
| Autor: | Paz Simeón, Néstor | |||
| Director(es): | ||||
| Fecha acto/lectura: |
|
|||
| Resumen: |
[ES] Las nuevas condiciones asociadas a la decisión de trasladar el estadio de fútbol de Mestalla a
una nueva ubicación determinan el agotamiento funcional de este espacio. Este hecho crea
una oportunidad única para ...[+]
[EN] The new conditions related to the decision of moving the Mestalla football stadium to a new
location state the functional depletion of this space. This fact creates a unique opportunity to
reshape this large area. ...[+]
|
|||
| Palabras clave: |
|
|||
| Derechos de uso: | Reserva de todos los derechos | |||
| Editorial: |
|
|||
| Titulación: |
|
|||
| Tipo: |
|
Localización
recommendations
Este ítem aparece en la(s) siguiente(s) colección(ones)
-
ETSA - Trabajos académicos [4787]
Escuela Técnica Superior de Arquitectura








