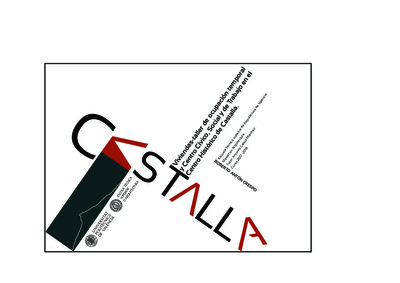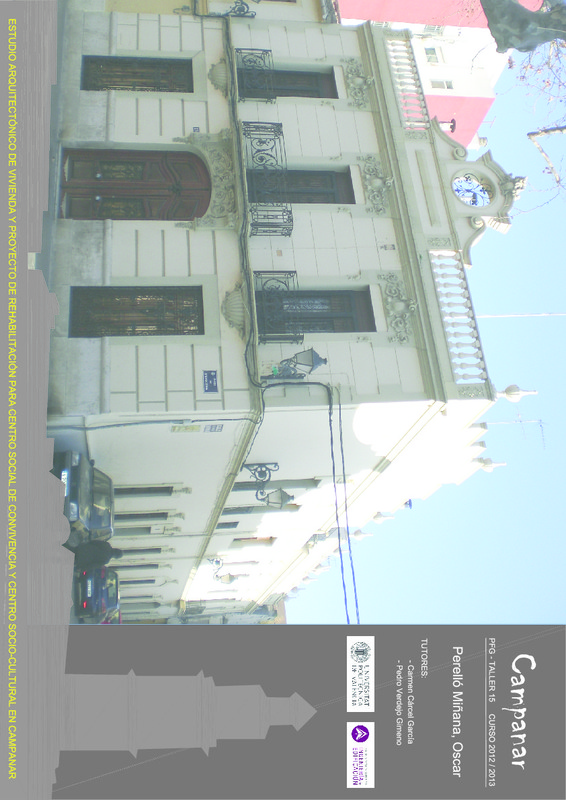JavaScript is disabled for your browser. Some features of this site may not work without it.
Buscar en RiuNet
Listar
Mi cuenta
Estadísticas
Ayuda RiuNet
Admin. UPV
Viviendas-taller de ocupación temporal y Centro Cívico, Social y de Trabajo en el Centro Histórico de Castalla
Mostrar el registro completo del ítem
Antón Crespo, R. (2018). Viviendas-taller de ocupación temporal y Centro Cívico, Social y de Trabajo en el Centro Histórico de Castalla. http://hdl.handle.net/10251/135805
Por favor, use este identificador para citar o enlazar este ítem: http://hdl.handle.net/10251/135805
Ficheros en el ítem
Metadatos del ítem
| Título: | Viviendas-taller de ocupación temporal y Centro Cívico, Social y de Trabajo en el Centro Histórico de Castalla | |||
| Autor: | Antón Crespo, Roberto | |||
| Director(es): | ||||
| Fecha acto/lectura: |
|
|||
| Resumen: |
[ES] La despoblación y abandono del centro histórico de Castalla, en la provincia de Alicante, es un hecho real, se propone trabajar en una estrategia urbana y arquitectónica capaz de evitar y revertir esta situación en ...[+]
[EN] The depopulation and abandonment of the historical center of Castalla, in the province of Alicante, is a real fact. It is proposed to work on an urban and architectural strategy capable of avoiding and reversing this ...[+]
|
|||
| Palabras clave: |
|
|||
| Derechos de uso: | Reconocimiento - No comercial (by-nc) | |||
| Editorial: |
|
|||
| Titulación: |
|
|||
| Tipo: |
|
Localización
recommendations
Este ítem aparece en la(s) siguiente(s) colección(ones)
-
ETSA - Trabajos académicos [4687]
Escuela Técnica Superior de Arquitectura









