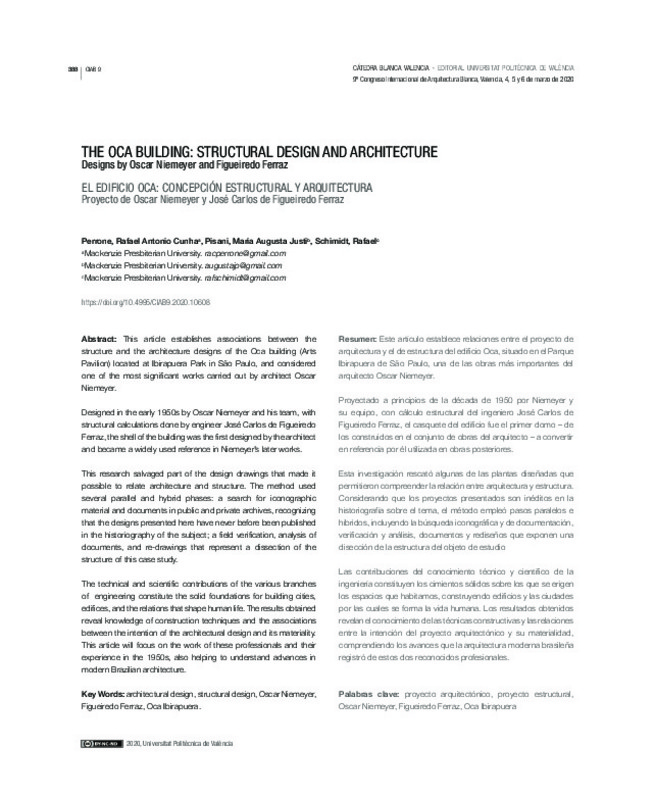JavaScript is disabled for your browser. Some features of this site may not work without it.
Buscar en RiuNet
Listar
Mi cuenta
Estadísticas
Ayuda RiuNet
Admin. UPV
El edificio Oca – Concepción estructural y arquitectura – Proyecto de Oscar Niemeyer y José Carlos de Figueiredo Ferraz
Mostrar el registro sencillo del ítem
Ficheros en el ítem
| dc.contributor.author | Perrone, Rafael
|
es_ES |
| dc.contributor.author | Schimidt, Rafael
|
es_ES |
| dc.contributor.author | Pisani, Maria Augusta
|
es_ES |
| dc.coverage.spatial | east=-46.655278; north=-23.586863; name= Oca Ibirapuera, Praça Ibrahim Nobre - Vila Mariana, São Paulo - SP, Brasil | es_ES |
| dc.date.accessioned | 2020-04-06T09:22:45Z | |
| dc.date.available | 2020-04-06T09:22:45Z | |
| dc.date.issued | 2020-04-06T09:22:45Z | |
| dc.identifier.isbn | 9788490488102 | |
| dc.identifier.issn | 2695-7884 | |
| dc.identifier.uri | http://hdl.handle.net/10251/140264 | |
| dc.description.abstract | [EN] This article establishes associations between the structure and the architecture designs of the Oca building (Arts Pavilion) located at Ibirapuera Park in São Paulo, and considered one of the most significant works carried out by architect Oscar Niemeyer. Designed in the early 1950s by Oscar Niemeyer and his team, with structural calculations done by engineer José Carlos de Figueiredo Ferraz, the shell of the building was the first designed by the architect and became a widely used reference in Niemeyer’s later works. This research salvaged part of the design drawings that made it possible to relate architecture and structure. The method used several parallel and hybrid phases: a search for iconographic material and documents in public and private archives, recognizing that the designs presented here have never before been published in the historiography of the subject; a field verification, analysis of documents, and re-drawings that represent a dissection of the structure of this case study. The technical and scientific contributions of the various branches of engineering constitute the solid foundations for building cities, edifices, and the relations that shape human life. The results obtained reveal knowledge of construction techniques and the associations between the intention of the architectural design and its materiality. This article will focus on the work of these professionals and their experience in the 1950s, also helping to understand advances in modern Brazilian architecture. | es_ES |
| dc.description.abstract | [ES] Este artículo establece relaciones entre el proyecto de arquitectura y el de estructura del edificio Oca, situado en el Parque Ibirapuera de São Paulo, una de las obras más importantes del arquitecto Oscar Niemeyer. Proyectado a principios de la década de 1950 por Niemeyer y su equipo, con cálculo estructural del ingeniero José Carlos de Figueiredo Ferraz, el casquete del edificio fue el primer domo – de los construidos en el conjunto de obras del arquitecto – a convertir en referencia por él utilizada en obras posteriores. Esta investigación rescató algunas de las plantas diseñadas que permitieron compreender la relación entre arquitectura y estructura. Considerando que los proyectos presentados son inéditos en la historiografía sobre el tema, el método empleó pasos paralelos e híbridos, incluyendo la búsqueda iconográfica y de documentación, verificación y análisis, documentos y rediseños que exponen una disección de la estructura del objeto de estudio Las contribuciones del conocimiento técnico y científico de la ingeniería constituyen los cimientos sólidos sobre los que se erigen los espacios que habitamos, construyendo edificios y las ciudades por las cuales se forma la vida humana. Los resultados obtenidos revelan el conocimiento de las técnicas constructivas y las relaciones entre la intención del proyecto arquitectónico y su materialidad, comprendiendo los avances que la arquitectura moderna brasileña registró de estos dos reconocidos profesionales. | es_ES |
| dc.language | Español | es_ES |
| dc.language | Inglés | es_ES |
| dc.publisher | Editorial Universitat Politècnica de València | es_ES |
| dc.relation.ispartof | IX Congreso Internacional Arquitectura Blanca | |
| dc.rights | Reconocimiento - No comercial - Sin obra derivada (by-nc-nd) | es_ES |
| dc.subject | Hormigón visto | es_ES |
| dc.subject | Arquitectura | es_ES |
| dc.subject | Exposed concrete | es_ES |
| dc.subject | Architecture | es_ES |
| dc.subject | Architectural design | es_ES |
| dc.subject | Structural design | es_ES |
| dc.subject | Figueiredo Ferraz | es_ES |
| dc.subject | Oca Ibirapuera | es_ES |
| dc.subject | Oscar Niemeyer | es_ES |
| dc.subject | Proyecto arquitectónico | es_ES |
| dc.subject | Proyecto estructural | es_ES |
| dc.title | El edificio Oca – Concepción estructural y arquitectura – Proyecto de Oscar Niemeyer y José Carlos de Figueiredo Ferraz | es_ES |
| dc.title.alternative | The Oca Building: Structural Design and Architecture - Designs by Oscar Niemeyer and Figueiredo Ferraz | es_ES |
| dc.type | Capítulo de libro | es_ES |
| dc.type | Comunicación en congreso | es_ES |
| dc.identifier.doi | 10.4995/CIAB9.2020.10608 | |
| dc.rights.accessRights | Abierto | es_ES |
| dc.description.bibliographicCitation | Perrone, R.; Schimidt, R.; Pisani, MA. (2020). El edificio Oca – Concepción estructural y arquitectura – Proyecto de Oscar Niemeyer y José Carlos de Figueiredo Ferraz. En IX Congreso Internacional Arquitectura Blanca. Editorial Universitat Politècnica de València. 01-13. https://doi.org/10.4995/CIAB9.2020.10608 | es_ES |
| dc.description.accrualMethod | OCS | es_ES |
| dc.relation.conferencename | 9º Congreso Internacional de Arquitectura Blanca - CIAB 9 | es_ES |
| dc.relation.conferencedate | Marzo 04-06,2020 | es_ES |
| dc.relation.conferenceplace | Valencia, Spain | es_ES |
| dc.relation.publisherversion | http://ocs.editorial.upv.es/index.php/CIAB/CIAB9/paper/view/10608 | es_ES |
| dc.description.upvformatpinicio | 01 | es_ES |
| dc.description.upvformatpfin | 13 | es_ES |
| dc.type.version | info:eu-repo/semantics/publishedVersion | es_ES |
| dc.relation.pasarela | OCS\10608 | es_ES |








