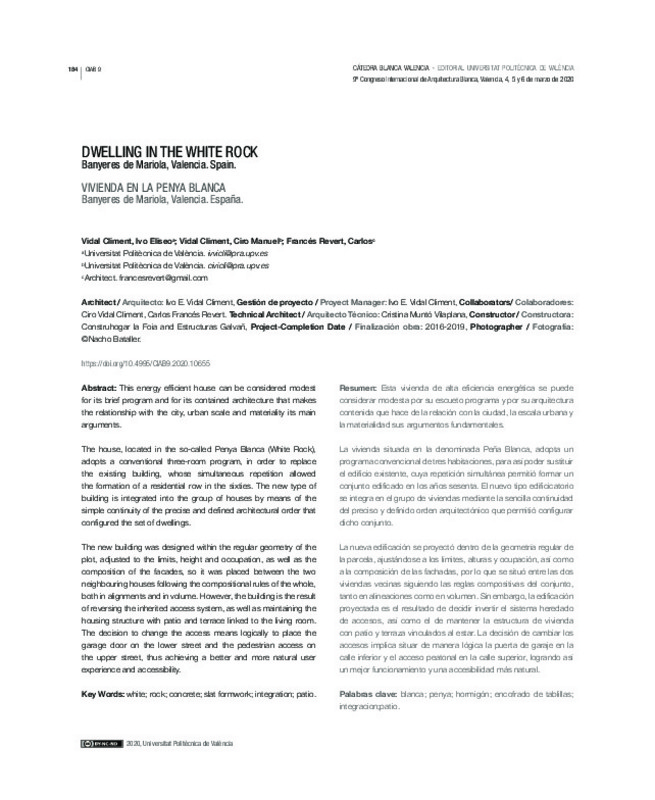JavaScript is disabled for your browser. Some features of this site may not work without it.
Buscar en RiuNet
Listar
Mi cuenta
Estadísticas
Ayuda RiuNet
Admin. UPV
Vivienda en la Peña Blanca - Banyeres de Mariola, Valencia. España
Mostrar el registro sencillo del ítem
Ficheros en el ítem
| dc.contributor.author | Vidal Climent, Ivo Eliseo
|
es_ES |
| dc.contributor.author | Vidal Climent, Ciro Manuel
|
es_ES |
| dc.contributor.author | Francés Revert, Carlos
|
es_ES |
| dc.coverage.spatial | east=-0.6595183999999998; north=38.71532719999999; name=Banyeres de Mariola, Alicante, Espanya | es_ES |
| dc.date.accessioned | 2020-04-06T09:46:04Z | |
| dc.date.available | 2020-04-06T09:46:04Z | |
| dc.date.issued | 2020-04-06T09:46:04Z | |
| dc.identifier.isbn | 9788490488102 | |
| dc.identifier.issn | 2695-7884 | |
| dc.identifier.uri | http://hdl.handle.net/10251/140267 | |
| dc.description.abstract | [EN] This energy efficient house can be considered modest for its brief program and for its contained architecture that makes the relationship with the city, urban scale and materiality its main arguments. The house, located in the so-called Penya Blanca (White Rock), adopts a conventional three-room program, in order to replace the existing building, whose simultaneous repetition allowed the formation of a residential row in the sixties. The new type of building is integrated into the group of houses by means of the simple continuity of the precise and defined architectural order that configured the set of dwellings. The new building was designed within the regular geometry of the plot, adjusted to the limits, height and occupation, as well as the composition of the facades, so it was placed between the two neighbouring houses following the compositional rules of the whole, both in alignments and in volume. However, the building is the result of reversing the inherited access system, as well as maintaining the housing structure with patio and terrace linked to the living room. The decision to change the access means logically to place the garage door on the lower street and the pedestrian access on the upper street, thus achieving a better and more natural user experience and accessibility. | es_ES |
| dc.description.abstract | [ES] Esta vivienda de alta eficiencia energética se puede considerar modesta por su escueto programa y por su arquitectura contenida que hace de la relación con la ciudad, la escala urbana y la materialidad sus argumentos fundamentales. La vivienda situada en la denominada Peña Blanca, adopta un programa convencional de tres habitaciones, para así poder sustituir el edificio existente, cuya repetición simultánea permitió formar un conjunto edificado en los años sesenta. El nuevo tipo edificicatorio se integra en el grupo de viviendas mediante la sencilla continuidad del preciso y definido orden arquitectónico que permitió configurar dicho conjunto. La nueva edificación se proyectó dentro de la geometría regular de la parcela, ajustándose a los límites, alturas y ocupación, así como a la composición de las fachadas, por lo que se situó entre las dos viviendas vecinas siguiendo las reglas compositivas del conjunto, tanto en alineaciones como en volumen. Sin embargo, la edificación proyectada es el resultado de decidir invertir el sistema heredado de accesos, así como el de mantener la estructura de vivienda con patio y terraza vinculados al estar. La decisión de cambiar los accesos implica situar de manera lógica la puerta de garaje en la calle inferior y el acceso peatonal en la calle superior, logrando así un mejor funcionamiento y una accesibilidad más natural. | es_ES |
| dc.language | Español | es_ES |
| dc.language | Inglés | es_ES |
| dc.publisher | Editorial Universitat Politècnica de València | es_ES |
| dc.relation.ispartof | IX Congreso Internacional Arquitectura Blanca | |
| dc.rights | Reconocimiento - No comercial - Sin obra derivada (by-nc-nd) | es_ES |
| dc.subject | Hormigón visto | es_ES |
| dc.subject | Arquitectura | es_ES |
| dc.subject | Exposed concrete | es_ES |
| dc.subject | Architecture | es_ES |
| dc.subject | White | es_ES |
| dc.subject | Rock | es_ES |
| dc.subject | Concrete | es_ES |
| dc.subject | Slat formwork | es_ES |
| dc.subject | Integration | es_ES |
| dc.subject | Patio | es_ES |
| dc.subject | Blanca | es_ES |
| dc.subject | Penya | es_ES |
| dc.subject | Hormigón | es_ES |
| dc.subject | Encofrado de tablillas | es_ES |
| dc.subject | Integración | es_ES |
| dc.title | Vivienda en la Peña Blanca - Banyeres de Mariola, Valencia. España | es_ES |
| dc.title.alternative | Dwelling in the White Rock - Banyeres de Mariola, Valencia. Spain. | es_ES |
| dc.type | Capítulo de libro | es_ES |
| dc.type | Comunicación en congreso | es_ES |
| dc.identifier.doi | 10.4995/CIAB9.2020.10655 | |
| dc.rights.accessRights | Abierto | es_ES |
| dc.contributor.affiliation | Universitat Politècnica de València. Departamento de Proyectos Arquitectónicos - Departament de Projectes Arquitectònics | es_ES |
| dc.contributor.affiliation | Universitat Politècnica de València. Escuela Técnica Superior de Arquitectura - Escola Tècnica Superior d'Arquitectura | es_ES |
| dc.description.bibliographicCitation | Vidal Climent, IE.; Vidal Climent, CM.; Francés Revert, C. (2020). Vivienda en la Peña Blanca - Banyeres de Mariola, Valencia. España. En IX Congreso Internacional Arquitectura Blanca. Editorial Universitat Politècnica de València. 1-5. https://doi.org/10.4995/CIAB9.2020.10655 | es_ES |
| dc.description.accrualMethod | OCS | es_ES |
| dc.relation.conferencename | 9º Congreso Internacional de Arquitectura Blanca - CIAB 9 | es_ES |
| dc.relation.conferencedate | Marzo 04-06,2020 | es_ES |
| dc.relation.conferenceplace | Valencia, Spain | es_ES |
| dc.relation.publisherversion | http://ocs.editorial.upv.es/index.php/CIAB/CIAB9/paper/view/10655 | es_ES |
| dc.description.upvformatpinicio | 1 | es_ES |
| dc.description.upvformatpfin | 5 | es_ES |
| dc.type.version | info:eu-repo/semantics/publishedVersion | es_ES |
| dc.relation.pasarela | OCS\10655 | es_ES |








