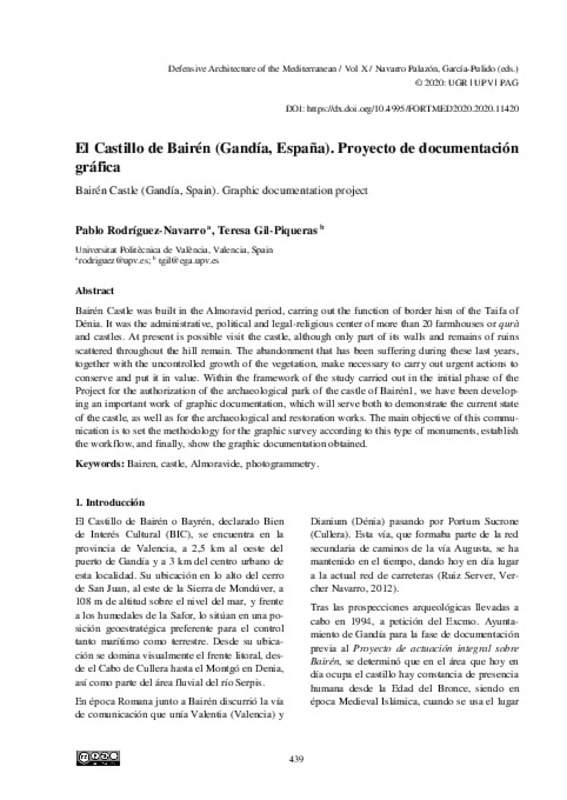JavaScript is disabled for your browser. Some features of this site may not work without it.
Buscar en RiuNet
Listar
Mi cuenta
Estadísticas
Ayuda RiuNet
Admin. UPV
El Castillo de Bairén (Gandía, España). Proyecto de documentación gráfica
Mostrar el registro sencillo del ítem
Ficheros en el ítem
| dc.contributor.author | Rodríguez Navarro, Pablo
|
es_ES |
| dc.contributor.author | Gil Piqueras, María Teresa
|
es_ES |
| dc.coverage.spatial | east=-0.18588781356811523; north=38.99553160890582; name=Castillo de Bayren, 46728, Valencia, Espanya | es_ES |
| dc.date.accessioned | 2020-07-03T08:40:00Z | |
| dc.date.available | 2020-07-03T08:40:00Z | |
| dc.date.issued | 2020-05-15 | |
| dc.identifier.isbn | 9788490488560 | |
| dc.identifier.uri | http://hdl.handle.net/10251/147359 | |
| dc.description.abstract | [EN] Bairén Castle was built in the Almoravid period, carring out the function of border hisn of the Taifa of Dénia. It was the administrative, political and legal-religious center of more than 20 farmhouses or qurà and castles. At present is possible visit the castle, although only part of its walls and remains of ruins scattered throughout the hill remain. The abandonment that has been suffering during these last years, together with the uncontrolled growth of the vegetation, make necessary to carry out urgent actions to conserve and put it in value. Within the framework of the study carried out in the initial phase of the Project for the authorization of the archaeological park of the castle of Bairén1, we have been developing an important work of graphic documentation, which will serve both to demonstrate the current state of the castle, as well as for the archaeological and restoration works. The main objective of this communication is to set the methodology for the graphic survey according to this type of monuments, establish the workflow, and finally, show the graphic documentation obtained. | es_ES |
| dc.language | Español | es_ES |
| dc.publisher | Editorial Universitat Politècnica de València | es_ES |
| dc.rights | Reconocimiento - No comercial - Sin obra derivada (by-nc-nd) | es_ES |
| dc.subject | Fortifications | es_ES |
| dc.subject | Mediterranean | es_ES |
| dc.subject | Modern age | es_ES |
| dc.subject | Built Heritage | es_ES |
| dc.subject | Bairen | es_ES |
| dc.subject | Castle | es_ES |
| dc.subject | Almoravide | es_ES |
| dc.subject | Photogrammetry | es_ES |
| dc.title | El Castillo de Bairén (Gandía, España). Proyecto de documentación gráfica | es_ES |
| dc.title.alternative | Bairén Castle (Gandía, Spain). Graphic documentation project | es_ES |
| dc.type | Capítulo de libro | es_ES |
| dc.type | Comunicación en congreso | es_ES |
| dc.identifier.doi | 10.4995/FORTMED2020.2020.11420 | |
| dc.rights.accessRights | Abierto | es_ES |
| dc.contributor.affiliation | Universitat Politècnica de València. Departamento de Expresión Gráfica Arquitectónica - Departament d'Expressió Gràfica Arquitectònica | es_ES |
| dc.contributor.affiliation | Universitat Politècnica de València. Escuela Técnica Superior de Gestión en la Edificación - Escola Tècnica Superior de Gestió en l'Edificació | es_ES |
| dc.contributor.affiliation | Universitat Politècnica de València. Centro de Investigación Arquitectura, Patrimonio y Gestión para el Desarrollo Sostenible - Centre d'Investigació Arquitectura, Patrimoni i Gestió per al Desenvolupament Sostenible | es_ES |
| dc.description.bibliographicCitation | Rodríguez Navarro, P.; Gil Piqueras, MT. (2020). El Castillo de Bairén (Gandía, España). Proyecto de documentación gráfica. Editorial Universitat Politècnica de València. 439-446. https://doi.org/10.4995/FORTMED2020.2020.11420 | es_ES |
| dc.description.accrualMethod | OCS | es_ES |
| dc.relation.conferencename | FORTMED2020 - Defensive Architecture of the Mediterranean | es_ES |
| dc.relation.conferencedate | Octubre 01-03,2020 | es_ES |
| dc.relation.conferenceplace | Granada, Spain | es_ES |
| dc.relation.publisherversion | http://ocs.editorial.upv.es/index.php/FORTMED/FORTMED2020/paper/view/11420 | es_ES |
| dc.description.upvformatpinicio | 439 | es_ES |
| dc.description.upvformatpfin | 446 | es_ES |
| dc.type.version | info:eu-repo/semantics/publishedVersion | es_ES |
| dc.relation.pasarela | OCS\11420 | es_ES |








