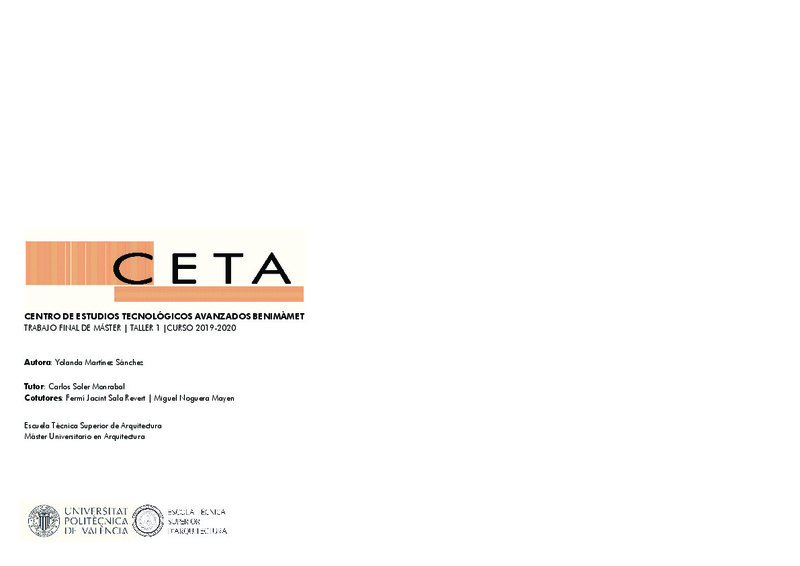JavaScript is disabled for your browser. Some features of this site may not work without it.
Buscar en RiuNet
Listar
Mi cuenta
Estadísticas
Ayuda RiuNet
Admin. UPV
Centro de Estudios Tecnológicos Avanzados Benimamet
Mostrar el registro sencillo del ítem
Ficheros en el ítem
| dc.contributor.advisor | Soler Monrabal, Carlos
|
es_ES |
| dc.contributor.advisor | Sala Revert, Fermí Jacint
|
es_ES |
| dc.contributor.advisor | Noguera Mayen, Miguel
|
es_ES |
| dc.contributor.author | Martínez Sánchez, Yolanda
|
es_ES |
| dc.coverage.spatial | east=-0.4237094766187477; north=39.499075219788914; name=Carrer de Vilamarxant, 19, 46035 València, Valencia, Espanya | es_ES |
| dc.date.accessioned | 2020-11-23T09:47:41Z | |
| dc.date.available | 2020-11-23T09:47:41Z | |
| dc.date.created | 2020-09-25 | |
| dc.date.issued | 2020-11-23 | es_ES |
| dc.identifier.uri | http://hdl.handle.net/10251/155459 | |
| dc.description.abstract | [ES] Partiendo de la premisa de regenerar el marco urbano de Benimamet, se desarrolla el proyecto para el Centro de Estudios Tecnológicos Avanzados (CETA). Junto con la propuesta de una nueva ordenación, el edificio es una forma de coser el disgregado tejido urbano. Nace del estudio de los recorridos desde la calle al centro, adosándose al paseo peatonal que atraviesa la ciudad de este a oeste, lo que conectará el espacio público con el del centro, llevando el exterior al interior, y viceversa. El programa del proyecto se desenvuelve a lo largo de un eje exterior vertebrador que recorre todo el conjunto, al cual se acoplan tres grandes bloques asociados a las ramas de estudio. Esto permite articular los distintos espacios de enseñanza, cultura y ocio, además de maximizar la conexión entre el interior y el exterior a través de la polivalencia que rige la forma del edificio y su apertura al eje longitudinal generador de la idea de proyecto. | es_ES |
| dc.description.abstract | [EN] Starting from the premise of regenerating the urban frame of Benimamet, the project for the Centro de Estudios Tecnológicos Avanzados (CETA) is developed. Along with a proposal of a new planning, the building is a way of joining the disaggregated urban drawn. It is thought from the importance of the routes from the street to the study centre, leaning on the pedestrian path that crosses the city from east to west, which will connect the public space with the center s one, bringing the outside to the inside and vice versa. The project s program is developed around a main outside axis that covers the entire complex, to which three great blocks associated with the fields of study are attached. This allows to articulate the different spaces of teaching, culture and leisure, apart from maximize the connection between the inside and the outside by the versatility that operates the form of the building and its aperture to the longitudinal axis that generates the project s idea. | es_ES |
| dc.format.extent | 78 | es_ES |
| dc.language | Español | es_ES |
| dc.publisher | Universitat Politècnica de València | es_ES |
| dc.rights | Reserva de todos los derechos | es_ES |
| dc.subject | Marco urbano | es_ES |
| dc.subject | Recorridos | es_ES |
| dc.subject | Eje vertebrador | es_ES |
| dc.subject | Polivalencia | es_ES |
| dc.subject | Conexión interior-exterior | es_ES |
| dc.subject | Urban frame | es_ES |
| dc.subject | Routes | es_ES |
| dc.subject | Main axis | es_ES |
| dc.subject | Versatility | es_ES |
| dc.subject | Inside-outside connection | es_ES |
| dc.subject | Centro de estudios | es_ES |
| dc.subject | Centros educativos | es_ES |
| dc.subject | Study center | es_ES |
| dc.subject | School buildings | es_ES |
| dc.subject | Benimamet (Valencia) | es_ES |
| dc.subject.classification | PROYECTOS ARQUITECTONICOS | es_ES |
| dc.subject.other | Máster Universitario en Arquitectura-Màster Universitari en Arquitectura | es_ES |
| dc.title | Centro de Estudios Tecnológicos Avanzados Benimamet | es_ES |
| dc.type | Tesis de máster | es_ES |
| dc.rights.accessRights | Abierto | es_ES |
| dc.description.bibliographicCitation | Martínez Sánchez, Y. (2020). Centro de Estudios Tecnológicos Avanzados Benimamet. http://hdl.handle.net/10251/155459 | es_ES |
| dc.description.accrualMethod | TFGM | es_ES |
| dc.relation.pasarela | TFGM\114400 | es_ES |
Este ítem aparece en la(s) siguiente(s) colección(ones)
-
ETSA - Trabajos académicos [4687]
Escuela Técnica Superior de Arquitectura






