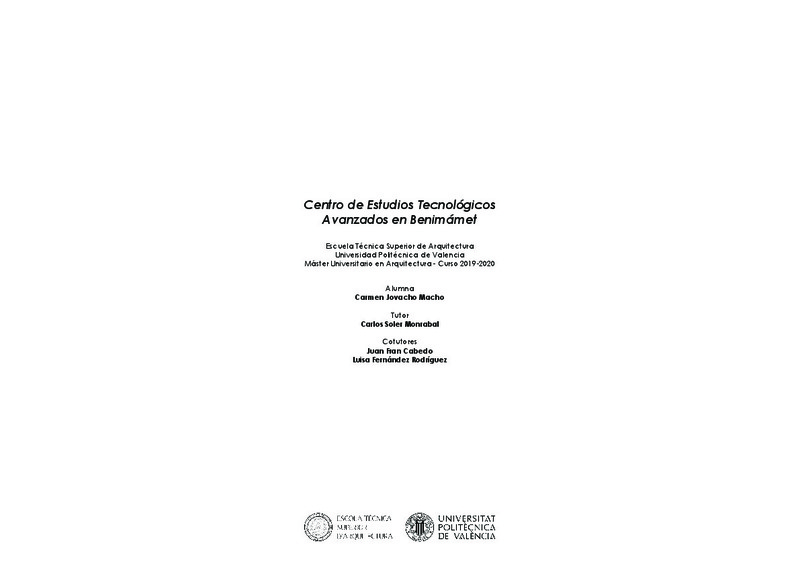|
Resumen:
|
[ES] El lugar propuesto para el desarrollo del proyecto se sitúa en una zona residual del pueblo de
Benimámet, Valencia. Esta zona se caracteriza por tener la salida de metro y por la nueva
intervención, la cual une, a ...[+]
[ES] El lugar propuesto para el desarrollo del proyecto se sitúa en una zona residual del pueblo de
Benimámet, Valencia. Esta zona se caracteriza por tener la salida de metro y por la nueva
intervención, la cual une, a través de un parque lineal, la parte este del pueblo con la oeste.
Para que exista unidad del espacio y conexión de la ordenación con la ciudad se crean dos
plazas, una al norte y otra al sur, conectadas mediante el pavimento y la vegetación con dos de
los solares más cercanos al núcleo urbano. Por otra parte, se ha dotado al lugar de diversas
conexiones peatonales entre los diversos espacios, zonas verdes, una ordenación con dos
tipologías de edificio, las cuales se unen por distintos recorridos, y por último bolsas de
aparcamientos, tanto para el Centro de Estudios Tecnológicos Avanzados, también
denominado CETA, como para los edificios de la ordenación.
Además, se ha tenido en cuenta la topografía del terreno, la cual se integra en el proyecto
mediante la creación de bancales de desniveles suaves entre un plano y el siguiente.
El Centro de Estudios Tecnológicos Avanzados o CETA se sitúa en la parte norte del solar y está
conformado por la unión de diferentes prismas rectangulares, de diversas medidas, los cuales
crean una plaza que conduce al peatón hasta el interior del edificio. La zona deportiva se
integra en la ordenación, pero no forma parte del edificio.
[-]
[EN] The proposed site for the development of the project is located in a residual zone of the town
of Benimamet, Valencia. This zone is characterized by having the exit of the metro and the new
intervention, which unites, ...[+]
[EN] The proposed site for the development of the project is located in a residual zone of the town
of Benimamet, Valencia. This zone is characterized by having the exit of the metro and the new
intervention, which unites, through a linear park, the east part of the town with the west.
For there to be a unit of space and a connection between the project and the city, two squares
are created, one to the north and one to the south, connected by pavement and vegetation
with two of the sites closest to the urban center. On the other hand, the place has been
provided with various pedestrian connections between the various spaces, green areas, an
arrangement with two types of building, which are joined by different routes, and finally
parking bags, both for the Study Center Advanced Technological, also called CETA, as for the
buildings of the ordination.
In addition, the topography of the land has been considered, which is integrated into the
project by creating terraces of smooth slopes between one level and the next.
The Center for Advanced Technological Studies or CETA is located in the northern part of the
site and is formed by the union of different rectangular prisms, of different sizes, which create
a square that leads to the pedestrian to the interior of the building. The sports area is
integrated into the organization but isn t part of the building.
[-]
|







