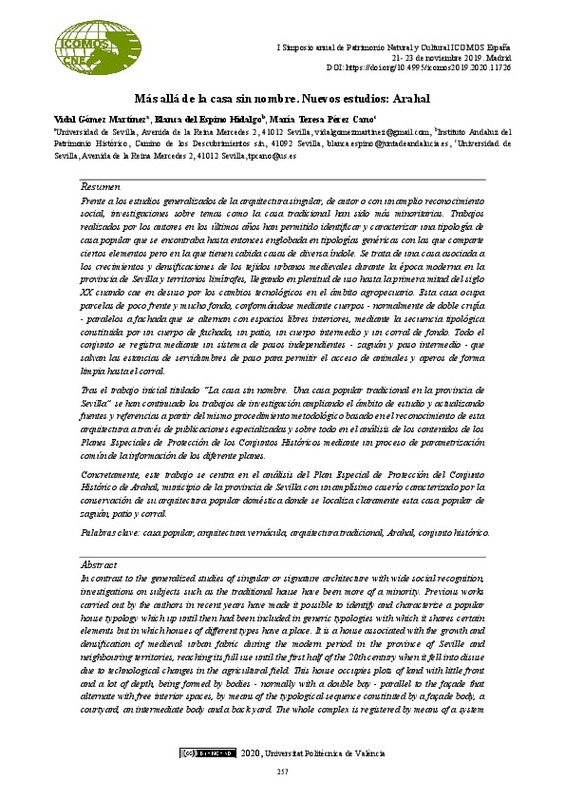|
Resumen:
|
[EN] In contrast to the generalized studies of singular or signature architecture with wide social recognition,
investigations on subjects such as the traditional house have been more of a minority. Previous works
carried ...[+]
[EN] In contrast to the generalized studies of singular or signature architecture with wide social recognition,
investigations on subjects such as the traditional house have been more of a minority. Previous works
carried out by the authors in recent years have made it possible to identify and characterize a popular
house typology which up until then had been included in generic typologies with which it shares certain
elements but in which houses of different types have a place. It is a house associated with the growth and
densification of medieval urban fabric during the modern period in the province of Seville and
neighbouring territories, reaching its full use until the first half of the 20th century when it fell into disuse
due to technological changes in the agricultural field. This house occupies plots of land with little front
and a lot of depth, being formed by bodies - normally with a double bay - parallel to the façade that
alternate with free interior spaces, by means of the typological sequence constituted by a façade body, a
courtyard, an intermediate body and a back yard. The whole complex is registered by means of a system of independent passages - hallway and intermediate passage - that save the rooms of servitude of step to
allow the access of animals and tools cleanly up to the corral.
After the initial work entitled "The house without a name. A traditional popular house in the province of
Seville", research work has continued to expand the scope of the study and update sources and references
based on the same methodological procedure based on the recognition of this architecture through
specialized publications and above all on the analysis of the contents of the Special Plans for the
Protection of Historic Areas through a process of common parameterization of the information in the
different plans.
Specifically, this work focuses on the analysis of the Special Plan for the Protection of the Historical
Centre of Arahal, a municipality in the province of Seville with a very large housing set characterized by
the conservation of its popular vernacular domestic architecture where this popular house with a
hallway, patio and backyard is clearly located.
[-]
[ES] Frente a los estudios generalizados de la arquitectura singular, de autor o con un amplio reconocimiento social, investigaciones sobre temas como la casa tradicional han sido más minoritarias. Trabajos realizados por ...[+]
[ES] Frente a los estudios generalizados de la arquitectura singular, de autor o con un amplio reconocimiento social, investigaciones sobre temas como la casa tradicional han sido más minoritarias. Trabajos realizados por los autores en los últimos años han permitido identificar y caracterizar una tipología de casa popular que se encontraba hasta entonces englobada en tipologías genéricas con las que comparte ciertos elementos pero en la que tienen cabida casas de diversa índole. Se trata de una casa asociada a los crecimientos y densificaciones de los tejidos urbanos medievales durante la época moderna en la provincia de Sevilla y territorios limítrofes, llegando en plenitud de uso hasta la primera mitad del siglo XX cuando cae en desuso por los cambios tecnológicos en el ámbito agropecuario. Esta casa ocupa parcelas de poco frente y mucho fondo, conformándose mediante cuerpos - normalmente de doble crujía - paralelos a fachada que se alternan con espacios libres interiores, mediante la secuencia tipológica constituida por un cuerpo de fachada, un patio, un cuerpo intermedio y un corral de fondo. Todo el conjunto se registra mediante un sistema de pasos independientes - zaguán y paso intermedio - que salvan las estancias de servidumbres de paso para permitir el acceso de animales y aperos de forma limpia hasta el corral.Tras el trabajo inicial titulado “La casa sin nombre. Una casa popular tradicional en la provincia de Sevilla” se han continuado los trabajos de investigación ampliando el ámbito de estudio y actualizando fuentes y referencias a partir del mismo procedimiento metodológico basado en el reconocimiento de esta arquitectura a través de publicaciones especializadas y sobre todo en el análisis de los contenidos de los Planes Especiales de Protección de los Conjuntos Históricos mediante un proceso de parametrización común de la información de los diferente planes.Concretamente, este trabajo se centra en el análisis del Plan Especial de Protección del Conjunto Histórico de Arahal, municipio de la provincia de Sevilla con un amplísimo caserío caracterizado por la conservación de su arquitectura popular doméstica donde se localiza claramente esta casa popular de zaguán, patio y corral.
[-]
|









