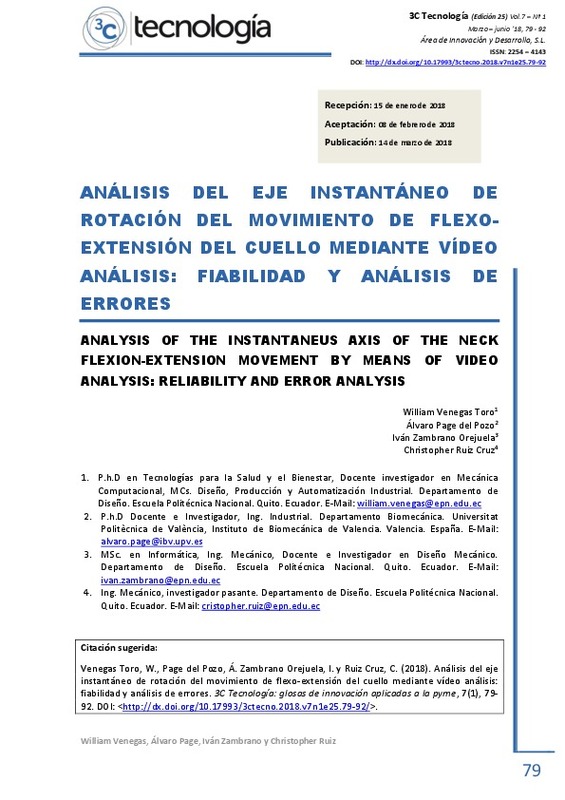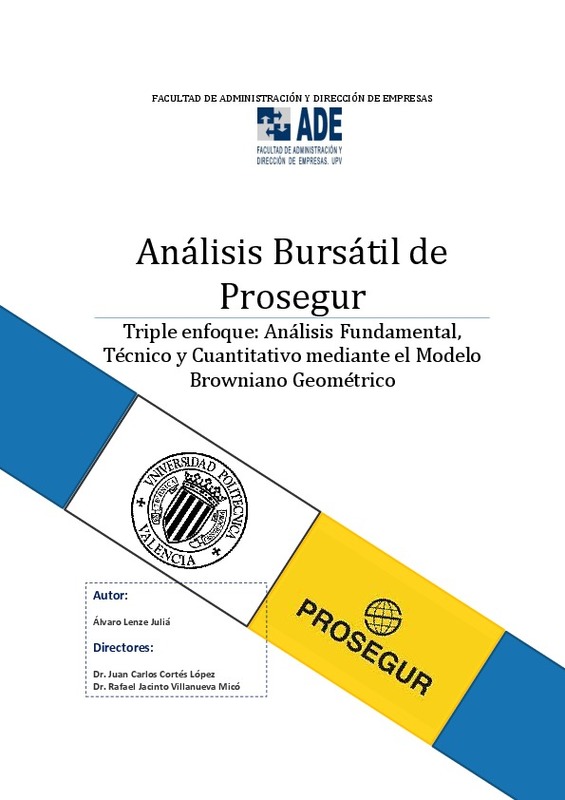JavaScript is disabled for your browser. Some features of this site may not work without it.
Buscar en RiuNet
Listar
Mi cuenta
Estadísticas
Ayuda RiuNet
Admin. UPV
La iglesia de San Lorenzo in Piscibus en Roma. Análisis histórico, constructivo y patológico
Mostrar el registro completo del ítem
Rubio Leiva, AM. (2020). La iglesia de San Lorenzo in Piscibus en Roma. Análisis histórico, constructivo y patológico. Universitat Politècnica de València. http://hdl.handle.net/10251/162897
Por favor, use este identificador para citar o enlazar este ítem: http://hdl.handle.net/10251/162897
Ficheros en el ítem
Metadatos del ítem
| Título: | La iglesia de San Lorenzo in Piscibus en Roma. Análisis histórico, constructivo y patológico | |||
| Autor: | Rubio Leiva, Ana María | |||
| Director(es): | Docci, Marina | |||
| Fecha acto/lectura: |
|
|||
| Resumen: |
[ES] Situada en el centro de Roma, junto a la Ciudad del Vaticano se encuentra la iglesia de San Lorenzo in Piscibus, cuyo origen se remonta al siglo VI según la tradición romana. Se trata de un edificio que ha sufrido ...[+]
[EN] The Church of San Lorenzo in Piscibus is located in the centre of Rome, next to the Vatican City, and its origin dates back to the 6th century according to the Roman tradition. It is a building that has undergone major ...[+]
|
|||
| Palabras clave: |
|
|||
| Derechos de uso: | Cerrado | |||
| Editorial: |
|
|||
| Titulación: |
|
|||
| Tipo: |
|
Localización
recommendations
Este ítem aparece en la(s) siguiente(s) colección(ones)
-
ETSA - Trabajos académicos [4873]
Escuela Técnica Superior de Arquitectura




![[Cerrado]](/themes/UPV/images/candado.png)




