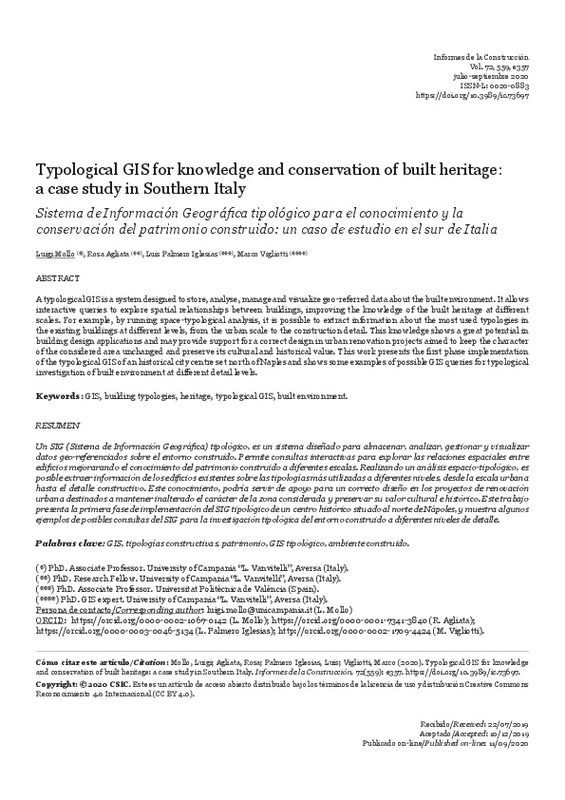JavaScript is disabled for your browser. Some features of this site may not work without it.
Buscar en RiuNet
Listar
Mi cuenta
Estadísticas
Ayuda RiuNet
Admin. UPV
Typological GIS for knowledge and conservation of built heritage: a case of study in Southern Italy
Mostrar el registro completo del ítem
Mollo, L.; Agliata, R.; Palmero Iglesias, LM.; Vigliotti, M. (2020). Typological GIS for knowledge and conservation of built heritage: a case of study in Southern Italy. Informes de la Construcción (Online). 72(559):1-7. https://doi.org/10.3989/ic.73697
Por favor, use este identificador para citar o enlazar este ítem: http://hdl.handle.net/10251/169036
Ficheros en el ítem
Metadatos del ítem
| Título: | Typological GIS for knowledge and conservation of built heritage: a case of study in Southern Italy | |
| Otro titulo: |
|
|
| Autor: | Mollo, Luigi Agliata, Rosa Vigliotti, Marco | |
| Entidad UPV: |
|
|
| Fecha difusión: |
|
|
| Resumen: |
[EN] A typological GIS is a system designed to store, analyse, manage and visualize geo-referred data about the built environment. It allows
interactive queries to explore spatial relationships between buildings, improving ...[+]
[ES] Un SIG (Sistema de Información Geográfica) tipológico, es un sistema diseñado para almacenar, analizar, gestionar y visualizar datos geo-referenciados sobre el entorno construido. Permite consultas interactivas para ...[+]
|
|
| Palabras clave: |
|
|
| Derechos de uso: | Reconocimiento (by) | |
| Fuente: |
|
|
| DOI: |
|
|
| Editorial: |
|
|
| Versión del editor: | https://doi.org/10.3989/ic.73697 | |
| Agradecimientos: |
This work has been developed within the SEND intra-university project, financed by the "V:ALERE 2019" funds (VAnviteLli
pEr la RicErca) by the University of Campania "L. Vanvitelli".
The field work was developed in the ...[+]
|
|
| Tipo: |
|









