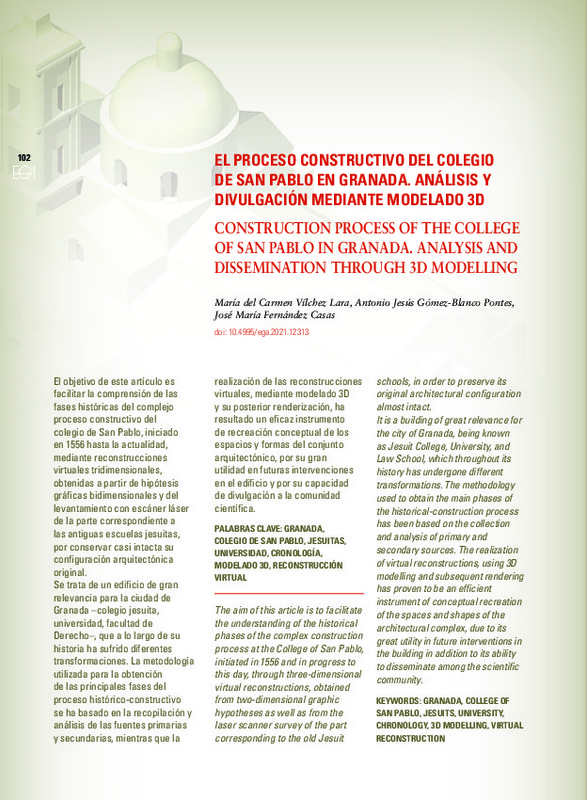JavaScript is disabled for your browser. Some features of this site may not work without it.
Buscar en RiuNet
Listar
Mi cuenta
Estadísticas
Ayuda RiuNet
Admin. UPV
Construction process of the College of San Pablo in Granada. Analysis and dissemination through 3D modelling
Mostrar el registro completo del ítem
Vílchez Lara, MDC.; Gómez-Blanco Pontes, AJ.; Fernández Casas, JM. (2021). Construction process of the College of San Pablo in Granada. Analysis and dissemination through 3D modelling. EGA Expresión Gráfica Arquitectónica. 26(42):102-113. https://doi.org/10.4995/ega.2021.12313
Por favor, use este identificador para citar o enlazar este ítem: http://hdl.handle.net/10251/169464
Ficheros en el ítem
Metadatos del ítem
| Título: | Construction process of the College of San Pablo in Granada. Analysis and dissemination through 3D modelling | |
| Otro titulo: |
|
|
| Autor: | Fernández Casas, José María | |
| Fecha difusión: |
|
|
| Resumen: |
[EN] The aim of this article is to facilitate the understanding of the historical phases of the complex construction process at the College of San Pablo, initiated in 1556 and in progress to this day, through three-dimensional ...[+]
[ES] El objetivo de este artículo es facilitar la comprensión de las fases históricas del complejo proceso constructivo del colegio de San Pablo, iniciado en 1556 hasta la actualidad, mediante reconstrucciones virtuales ...[+]
|
|
| Palabras clave: |
|
|
| Derechos de uso: | Reconocimiento - No comercial - Sin obra derivada (by-nc-nd) | |
| Fuente: |
|
|
| DOI: |
|
|
| Editorial: |
|
|
| Versión del editor: | https://doi.org/10.4995/ega.2021.12313 | |
| Agradecimientos: |
|
|
| Tipo: |
|









