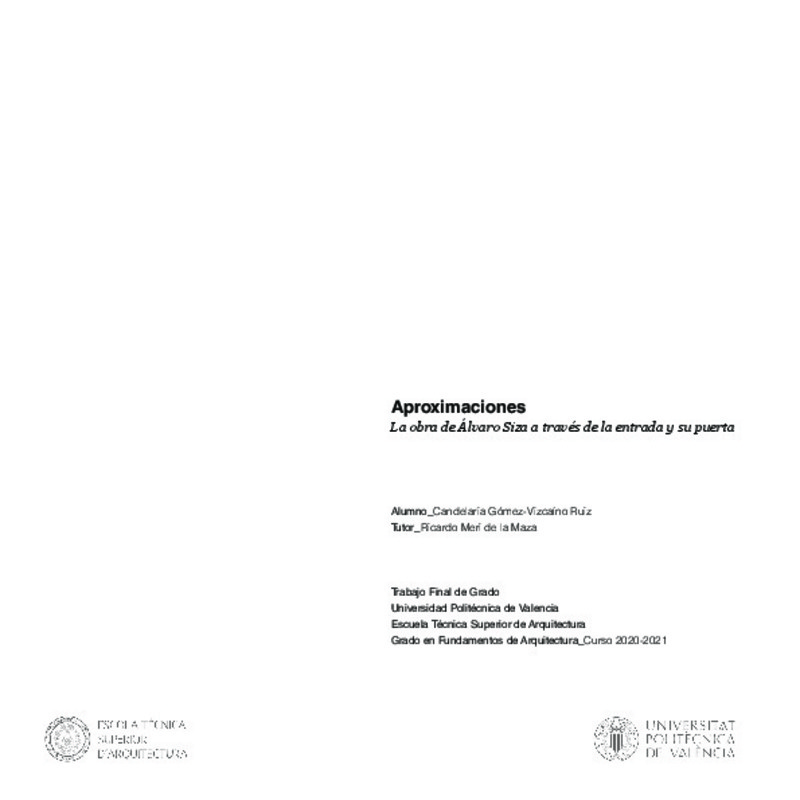|
Resumen:
|
[ES] La forma en la que se presenta un edificio ante nosotros se concreta en cómo nos dirige mediante recorridos y aproximaciones hasta mostrarnos las entradas por las que accedemos a su interior. Este trabajo analizará ...[+]
[ES] La forma en la que se presenta un edificio ante nosotros se concreta en cómo nos dirige mediante recorridos y aproximaciones hasta mostrarnos las entradas por las que accedemos a su interior. Este trabajo analizará esa parte del diseño arquitectónico y su elemento más representativo: la puerta. Todo girará en torno a uno de los maestros más importantes de las últimas décadas: el arquitecto portugués Álvaro Siza. A través de un recorrido por las obras de Siza, se realizará un estudio de la puerta y sus conceptos más próximos, entendiéndose ésta como un umbral o marco que se atraviesa y que conforma el gradiente entre dos estados. Siempre que sea posible, se buscará mostrar un detalle constructivo, persistentemente condicionado por la intencionalidad proyectual que caracteriza la obra del maestro. La maestría de Siza al trabajar y componer accesos, entradas y puertas es indiscutible. Se analizará la intencionalidad proyectual; la composición, apariencia, y en muchos casos, movimiento, que han sido fruto de una forma de proyectar, de un pensamiento, de una ideología y de la búsqueda de una imagen determinada. El recorrido también es fundamental para entender las puertas de Siza, así como la imagen de conjunto que establece en relación con otros elementos del edificio. El cómo se presenta ante nosotros tras una serie de peldaños, lo que muestra tras ella, su opacidad o transparencia, la materialidad que la compone, la estrecha relación con el muro, el forjado o la ventana anexa a ella, y muchos otros aspectos, hacen de las puertas de Álvaro Siza uno de los elementos más trascendentales de su obra.
[-]
[EN] The way in which the building is presented toward us is concretized in how it leads us through paths and approaches until showing the entrance to its interior. The work is going to analyze that part of the architectonic ...[+]
[EN] The way in which the building is presented toward us is concretized in how it leads us through paths and approaches until showing the entrance to its interior. The work is going to analyze that part of the architectonic design and its most representative element: the door. Everything revolves around one of the most important masters of the last decades: the Portuguese architect Álvaro Siza. By a deep sight through the works of Siza, it is going to be done a study of the door, and its closest concepts. It is understood as a threshold or frame that can be crossed, conforming a gradient between two places. As much as possible, it is desired to show a constructive detail, persistently conditioned by the design intention that characterizes the master¿s work. The mastery of Siza working and designing accesses, entries and doors is obvious and undisputed. It is going to be analyzed the design intention, the composition, the appearance and in many cases, the movement. They are the result of a designing path, a thought, an ideology, and a search of a determinate view.The path is fundamental in order to understand the doors of Siza, as well as the general vision that is stablished in relation with other elements of the building. The way it is presented to us after a series of steps, what is shown behind it, its opacity or transparency, the materiality that composes it, the highly close relation with the wall, the slab or the annex window, and quite other aspects make the doors of Álvaro Siza one of the most transcendental elements of his work.
[-]
|







