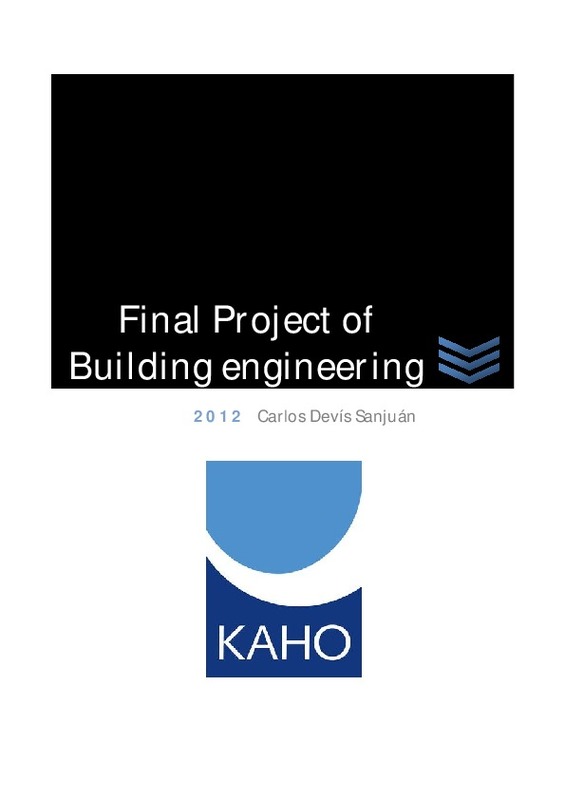JavaScript is disabled for your browser. Some features of this site may not work without it.
Buscar en RiuNet
Listar
Mi cuenta
Estadísticas
Ayuda RiuNet
Admin. UPV
Study and following of Sint-Barbara college enlargement
Mostrar el registro sencillo del ítem
Ficheros en el ítem
| dc.contributor.advisor | Vidal Lucas, María Josefa
|
es_ES |
| dc.contributor.advisor | Peters, David
|
es_ES |
| dc.contributor.author | Devís Sanjuan, Carlos
|
es_ES |
| dc.date.accessioned | 2012-11-13T11:30:18Z | |
| dc.date.available | 2012-11-13T11:30:18Z | |
| dc.date.created | 2012-07-20 | |
| dc.date.issued | 2012-11-13 | |
| dc.identifier.uri | http://hdl.handle.net/10251/17813 | |
| dc.description.abstract | Intercambios internacionales. Katholieke Hogeschool (KaHo) Sint-Lieven, Gante (Bélgica). The study and anylisis of the building site, the organization and budget and the definition of constructive details are the objectives of this project, based on the enlargement of Sint-Barbara college, located in Savanstraat street of Gent. The enlargement is located in front of the college and includes a gym, 4 classes and a theatre. In the organization and budget phase, the work realized has been about the tasks, times, resources and the prices that compose the structural phase of the building. The work in reference to the graphic documentation has been made from the vertical section of the building, focusing on the theater and the classes and in the characteristic points of the structure. It also have the graphic documentation of the constructive phases of the classes, from the excavation until the ending of the roof of them. / Los objetivos de este proyecto son: el estudio y análisis de la obra, la organización y programación y la definición de los detalles constructivos de la ampliación del Sint-Barbara College, localizado en la calle Savanstraat de Gante. La ampliación se encuentra enfrente del colegio y consta de un gimnasio, 4 aulas y un teatro. En la fase de organización y programación, el trabajo realizado ha sido referente a las tareas, los tiempos, los recursos y a los precios que componen la fase estructural del edificio. El trabajo referente a la documentación gráfica ha sido realizado a partir de la sección vertical del edificio, centrándose en el teatro y las aulas y en los puntos característicos de la estructura. También se ha realizado la documentación gráfica de las fases constructivas necesarias para ejecutar la zona de las aulas, desde la excavación hasta la finalización de la cubierta de las mismas. | es_ES |
| dc.language | Inglés | es_ES |
| dc.publisher | Universitat Politècnica de València | es_ES |
| dc.rights | Reserva de todos los derechos | es_ES |
| dc.subject | Proyectos arquitectónicos | es_ES |
| dc.subject | Teatros | es_ES |
| dc.subject | Instalaciones deportivas | es_ES |
| dc.subject | Edificios para la enseñanza | es_ES |
| dc.subject.classification | CONSTRUCCIONES ARQUITECTONICAS | es_ES |
| dc.subject.other | Grado en Ingeniería de Edificación-Grau en Enginyeria d'Edificació | es_ES |
| dc.title | Study and following of Sint-Barbara college enlargement | es_ES |
| dc.title.alternative | Estudio y seguimiento de la obra de ampliación del Sint-Barbara College | es_ES |
| dc.type | Proyecto/Trabajo fin de carrera/grado | es_ES |
| dc.rights.accessRights | Abierto | es_ES |
| dc.contributor.affiliation | Universitat Politècnica de València. Escuela Técnica Superior de Gestión en la Edificación - Escola Tècnica Superior de Gestió en l'Edificació | es_ES |
| dc.description.bibliographicCitation | Devis Sanjuan, C. (2012). Study and following of Sint-Barbara college enlargement. http://hdl.handle.net/10251/17813. | es_ES |
| dc.description.accrualMethod | Archivo delegado | es_ES |
Este ítem aparece en la(s) siguiente(s) colección(ones)
-
ETSIE - Trabajos académicos [2355]
Escuela Técnica Superior de Ingenieria de Edificación





![ZIP archive [ZIP]](/themes/UPV/images/zip.png)

