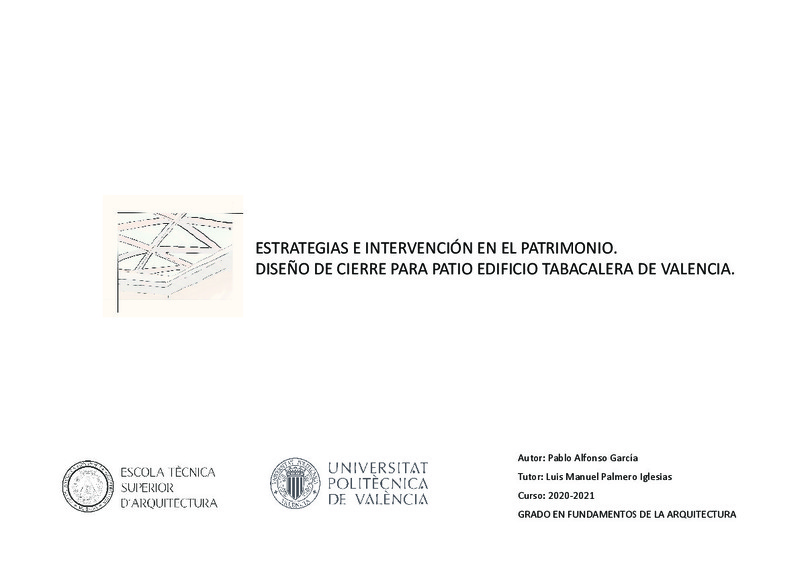|
Resumen:
|
[ES] El objetivo de este proyecto es la intervención sobre el patrimonio construido. Para ello, el trabajo se centra en el edificio de Tabacalera de Valencia, también conocido como Fábrica de Tabacos cuyo arquitecto fue ...[+]
[ES] El objetivo de este proyecto es la intervención sobre el patrimonio construido. Para ello, el trabajo se centra en el edificio de Tabacalera de Valencia, también conocido como Fábrica de Tabacos cuyo arquitecto fue Celestino Aranguren, situado en la calle Amadeo de Saboya número 11 de la ciudad de Valencia, España. Se trata de una edificación de arquitectura industrial construida en el año 1909 y actualmente es la sede de los Servicios Técnicos Municipales del Ayuntamiento de Valencia, quien ostenta su titularidad. Es un edificio catalogado como Bien de Relevancia Local.
Este edificio presenta en su interior dos claustros o patios de iguales dimensiones y como tales en la actualidad se encuentran descubiertos. La construcción de cubiertas o sistemas de cierre en patios de edificios históricos, es un tipo de intervención bastante habitual. En algunos casos, se pretende impulsar el uso de este espacio para asegurar su viabilidad en el tiempo, en otros, cuanto que se tiene consciencia de los valores de un claustro al aire libre, se pretende proyectar soluciones que sirvan para su uso y utilización en las diferentes estaciones del año, manteniendo la riqueza compositiva del proyecto original.
Por ello, el presente Trabajo Final de Grado, tiene como objetivo analizar el edificio desde su componente histórica y pensar una solución moderna, actual que sirva de cierre superior a uno de los dos patios existentes. El uso de los materiales ¿modernos¿ o contemporáneos, servirá para poner en valor la compatibilidad de los materiales en un entorno histórico, a la vez que servirán para pensar en otras cuestiones paralelas, pero indispensables a la hora de pensar en una solución nueva, como son las condiciones medioambientales y de protección.
[-]
[EN] The objective of this project is the intervention in the built heritage. For that, the project is focused on the Tabacalera building of Valencia, also known as Fábrica de Tabacos whose architect was Celestino Aranguren, ...[+]
[EN] The objective of this project is the intervention in the built heritage. For that, the project is focused on the Tabacalera building of Valencia, also known as Fábrica de Tabacos whose architect was Celestino Aranguren, located in Amadeo de Saboya street, number 11 at the city of Valencia, Spain. It is an edification of industrial architecture built in 1909 and nowadays headquarters of the Servicios Técnicos Municipales del Ayuntamiento de Valencia whom has its titularity. It's a building catalogued as "Well of Local Relevance".
On its interior, this building counts with two cloisters or courtyards of equal dimensions and both are actually uncovered. The construction of covering or closing systems in courtyards of historical buildings it's a very common intervention. In some cases, it is pretended to impulse the usage of these spaces to ensure it's viability during time, in others, in which there is consciousness of the values of an outdoor courtyard, it's pretended to project different solutions which drive its usage and utilization in different seasons of the year, maintaining the compositional richness from the original project.
Therefore, the present Final Year Project has set as objective to analyze the building from its historic component view and think of a modern solution that allows the superior closing for one of the actual interior courtyards. The usage of "modern" or contemporary materials, will work to put in value the compatibility of those materials in a historic environment, at the same time that will work as well to think in other parallel questions but essentials when contemplating any new solution, such as the environmental conditions and of protection.
[-]
|







