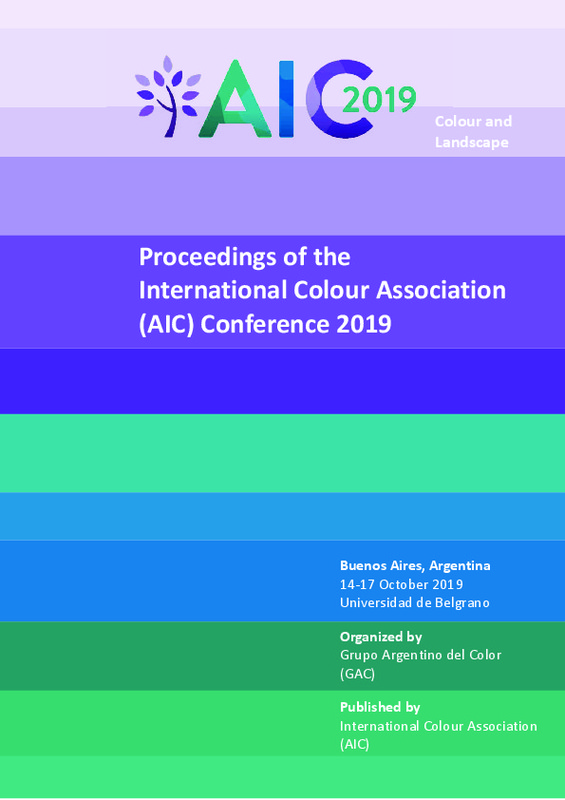|
Resumen:
|
[EN] The space in architecture is one of the most important concepts throughout the history of architecture. There are many characteristics that define the three-dimensional aspects of architectural space in search of a ...[+]
[EN] The space in architecture is one of the most important concepts throughout the history of architecture. There are many characteristics that define the three-dimensional aspects of architectural space in search of a harmony that provides a more livable place.
This communication deals with a particular chromatic study, that is carried out in three interior spaces of the P. Borja Geriatric Center of Fontilles Foundation, in Alicante. This geriatric is specialized in the care of elderly people with different degrees of physical or psychic dependence. The study is based on the research project carried out by the Research Color Group of the UPV, that is funded by the Ministry of Industry and Competitiveness of the Government of Spain. The aim of the study is to establish parameters and chromatic modifications of interior spaces of the public centers of the Valencian Community, where dependent elderly people live and stay.
The facilities of the P. Borja Geriatric Center present certain architectural features that is subject to be studied because it is a building located in a particular natural setting and, therefore, its architectural features are different from the centers that are locatedt in an urban area. This foundation was created at the beginning of the 20th century in order to help the most vulnerable people, as well as offer and carry out various research projects. That is why this center is a benchmark of social imprinting where various studies on health and wellbeing are carried out.
In this context, firstly, the study focuses on the color analysis of the rooms of this center that was applied in its beginnings. Secondly, the study offers the development of new chromatic proposals that aims to improve the built environment of the center. The several spaces that are analyzed in this study are, nowadays, the most used by residents in their daily lives: a multipurpose room where daily activities are carried out in groups, a corridor and its routs to the different rooms, and a standard bedroom. The chromatic proposals offered in this studio for these spaces have been made by RV, offering the resident the possibility to visualize and select different chromatic compositions by using suggestive and harmonic color combinations. These color combinations proposed were studied as a result of a previous survey. The survey provide objective answers according to the visual stimuli of the residents. Finally, the chromatic combinations that were chosen by the residents were taken into account, becoming the most suitable proposals to be included in each room of the center. The natural lighting, the orientation of the rooms and their dimensions, were among other spatial features, the basic factors to define the set of chromatic interventions.
For this, the methodology and resources that have been applied for this study will be shown: that is, the surveys, the results, and a screening of the process carried out in the research project where the response of the visual stimuli of the residents will be observed. As a consequence, the chromatic proposals presented for these spaces have been combined in such a way that they can offer a more harmonic and appropriate perception according to the place where they live and coexist.
[-]
|







