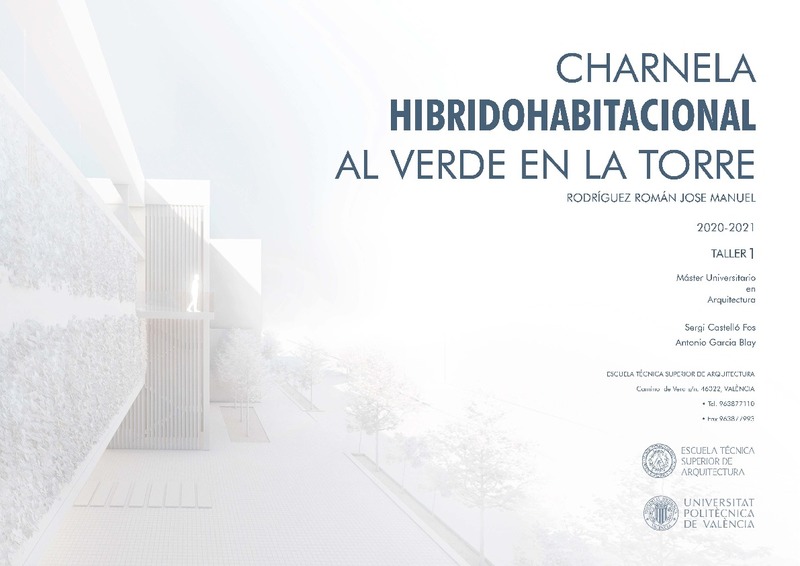|
Resumen:
|
[ES] El urbanismo atroz de los últimos años unido a la fuerte represión económica resultante nos ha llevado a la actual situación donde los edificios a medio construir conviven con las desangeladas medianeras y las ...[+]
[ES] El urbanismo atroz de los últimos años unido a la fuerte represión económica resultante nos ha llevado a la actual situación donde los edificios a medio construir conviven con las desangeladas medianeras y las tradicionales construcciones. Dicha fortuita convivencia trastoca la actual idea de ciudad donde el propio urbanismo juega un importante papel para poder obtener los beneficios ecológico-sociales a los cuales pretendemos llegar como sociedad.
Es por ello que en una primera fase de trabajo (realizada en cursos anteriores) hemos dedicado tiempo a redibujar la zona de trabajo partiendo desde un punto de vista más actual adaptando el especulante urbanismo a un urbanismo más social y lógico donde el eco-localismo se encuentra maridado con el crecimiento (controlado) de la ciudad. Planteamos un sistema de viales periféricos rodados por una infraestructura de trasporte público que comunica con la Valencia del otro lado del río. En la parte central y atravesando dicho anillo situamos un eje verde salpicado por una serie de equipamientos públicos. Uno de esos equipamientos es el del objeto de trabajo de este TFM. Tangente a la carretera de Madrid y como punto de inicio o fin del eje situamos nuestro proyecto entre 4 medianeras a las cuales vincularemos los diferentes elementos de comunicación vertical, uniendo dichas medianeras con una serie de 3 cuerpos, cada uno de ellos con un uso determinado. El cuerpo más próximo y paralelo a la Carretera Real de Madrid albergará la función de paquete habitacional, donde una serie de viviendas sociales serán las protagonistas del cuerpo. El cuerpo opuesto situado como tope del eje verde anteriormente mencionado cumplirá con la función de pequeño equipamiento deportivo, tratándose este de un pequeño conjunto de salas multifuncionales no queriendo destacar en el territorio.
El cuerpo perpendicular a los dos anteriores une los paquetes de habitaje y deportivo desplazándose a las medianeras del norte de la parcela y generando una pequeña plaza al sur, siendo ésta beneficiada por el sol. Dicho cuerpo ejercerá un papel social en el territorio, portando dentro una mediateca.
Elevando el edificio sobre la charnela de unión ciudad / eje verde unido al hibridaje de usos nos obliga a denominar al proyecto como: CHARNELA HIBRIDOHABITACIONAL AL VERDE EN LA TORRE.
[-]
[EN] The atrocious urbanism of recent years beside the resulting strong economic repression has
led us to the current situation where half-built buildings coexist with soulless dividing walls and
traditional constructions.
This ...[+]
[EN] The atrocious urbanism of recent years beside the resulting strong economic repression has
led us to the current situation where half-built buildings coexist with soulless dividing walls and
traditional constructions.
This fortuitous coexistence disrupts the current idea of ​​a city where urban planning itself plays
an important role in obtaining the ecological-social benefits to which we, as a society, intend
to reach.
That is why in the first phase of work (carried out in previous courses) we have dedicated time
to redrawing the work area starting from a more current point of view, adapting speculative
urbanism to a more social and logical urbanism where eco-localism is paired with the
(controlled) growth of the city.
We propose a system of peripheral roads rolled by a public transport infrastructure that
communicates with Valencia on the other side of the river.
In the central part and crossing this ring we place a green axis dotted with a series of public
facilities.
One of these equipments is the work goal of this TFM
Tangent to the Madrid road and as the starting or ending point of the axis, we place our
project between 4 party walls to which we will link the different elements of vertical
communication, joining these party walls with a series of 3 bodies, each of them with a specific
use.
The body closest to and parallel to the Carretera Real de Madrid will house the housing
package function, where a series of social housing will be the protagonists of the body.
The opposite body located as the top of the previously mentioned green axis will fulfill the
function of small sports equipment being a small set of multifunctional rooms not wanting to
stand out in the territory.
The body perpendicular to the two previous ones unites the housing and sports packages,
moving to the northern partitions of the plot and generating a small square to the south,
benefiting from the sun. This body will exercise a social role in the territory, carrying within a
media library.
Raising the building on the city / green axis union hinge together with the hybridization of uses
forces us to name the project as: HYBRID-HABITATIONAL HINGE TO GREEN IN LA TORRE
[-]
|







