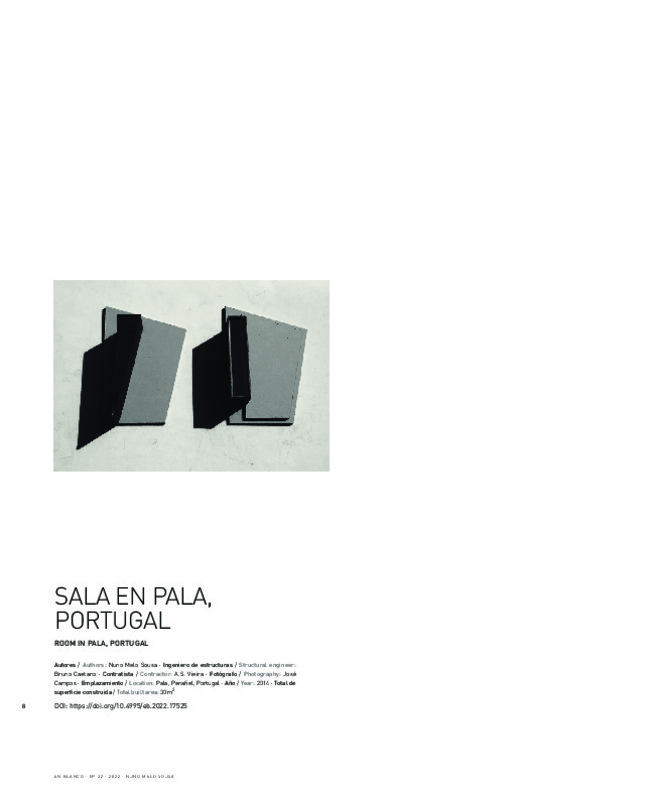JavaScript is disabled for your browser. Some features of this site may not work without it.
Buscar en RiuNet
Listar
Mi cuenta
Estadísticas
Ayuda RiuNet
Admin. UPV
Sala en Pala, Portugal
Mostrar el registro sencillo del ítem
Ficheros en el ítem
| dc.contributor.author | Melo Sousa, Nuno
|
es_ES |
| dc.coverage.spatial | east=-8.2637367; north=40.4238956; name=Pala, Portugal | es_ES |
| dc.date.accessioned | 2022-05-24T12:00:03Z | |
| dc.date.available | 2022-05-24T12:00:03Z | |
| dc.date.issued | 2022-04-28 | |
| dc.identifier.uri | http://hdl.handle.net/10251/182849 | |
| dc.description.abstract | [EN] The house as a sum of attachments but no living area. Among these volumetric shapes and add-ons, a patio. To confine a room; adjusting and merging materials, sights and sounds. To place a concrete slab that supports the existing roof and doesn t obstruct the upper level corridors views. To preserved the traditional pavement and tiled roof, the whole construction process is done without demolishing the pre-existent. A large skylight emerges in traditional slate shingles evoking the existent vernacular kitchen s exterior skin , provides light and ventilation to the new living room. One void frames the courtyard. The other frames the sky. | es_ES |
| dc.description.abstract | [ES] La casa como una suma de anexos, pero sin espacio habitable. Y entre formas volumétricas y adiciones, un patio. Confinar una habitación; ajustando y fusionando materiales, imágenes y sonidos. Colocar una losa de hormigón que soporte el techo existente y no obstruya las vistas de los corredores del nivel superior. Conservar el pavimento tradicional y la cubierta de tejas, todo el proceso de construcción se realiza sin demoler lo preexistente. Un gran lucernario emerge de las tradicionales tejas de pizarra -evocando la piel exterior de la cocina vernácula existente-, proporcionando luz y ventilación al nuevo salón. Un vacío enmarca el patio. El otro enmarca el cielo. | es_ES |
| dc.language | Español | es_ES |
| dc.language | Inglés | es_ES |
| dc.publisher | Universitat Politècnica de València | es_ES |
| dc.relation.ispartof | EN BLANCO. Revista de Arquitectura | es_ES |
| dc.rights | Reconocimiento - No comercial - Compartir igual (by-nc-sa) | es_ES |
| dc.subject | Nuno Melo Sousa | es_ES |
| dc.subject | Pala | es_ES |
| dc.subject | Portugal | es_ES |
| dc.subject | Room | es_ES |
| dc.subject | Architecture | es_ES |
| dc.subject | Concrete | es_ES |
| dc.subject | Sala | es_ES |
| dc.subject | Arquitectura | es_ES |
| dc.subject | Hormigón | es_ES |
| dc.title | Sala en Pala, Portugal | es_ES |
| dc.title.alternative | Room in Pala, Portugal | es_ES |
| dc.type | Artículo | es_ES |
| dc.identifier.doi | 10.4995/eb.2022.17525 | |
| dc.rights.accessRights | Abierto | es_ES |
| dc.description.bibliographicCitation | Melo Sousa, N. (2022). Sala en Pala, Portugal. EN BLANCO. Revista de Arquitectura. 14(32):8-17. https://doi.org/10.4995/eb.2022.17525 | es_ES |
| dc.description.accrualMethod | OJS | es_ES |
| dc.relation.publisherversion | https://doi.org/10.4995/eb.2022.17525 | es_ES |
| dc.description.upvformatpinicio | 8 | es_ES |
| dc.description.upvformatpfin | 17 | es_ES |
| dc.type.version | info:eu-repo/semantics/publishedVersion | es_ES |
| dc.description.volume | 14 | es_ES |
| dc.description.issue | 32 | es_ES |
| dc.identifier.eissn | 1888-5616 | |
| dc.relation.pasarela | OJS\17525 | es_ES |
| dc.description.references | https://nunomsousa.com | es_ES |








