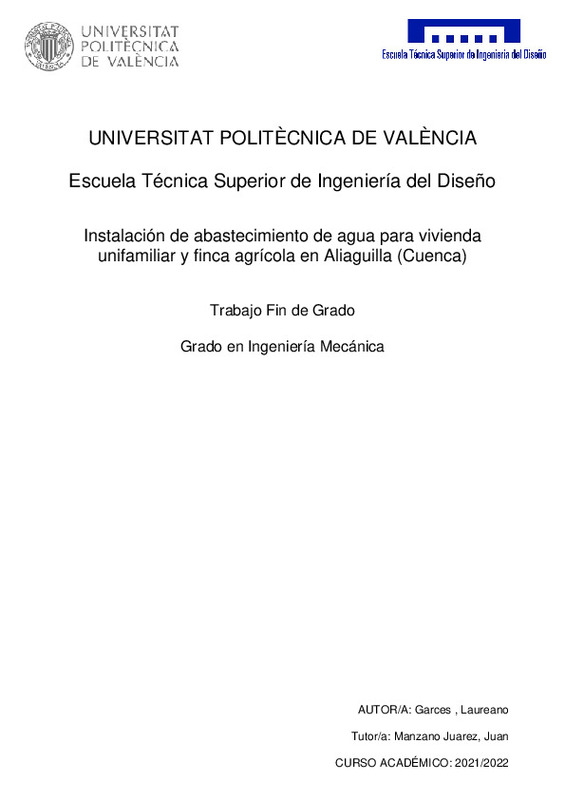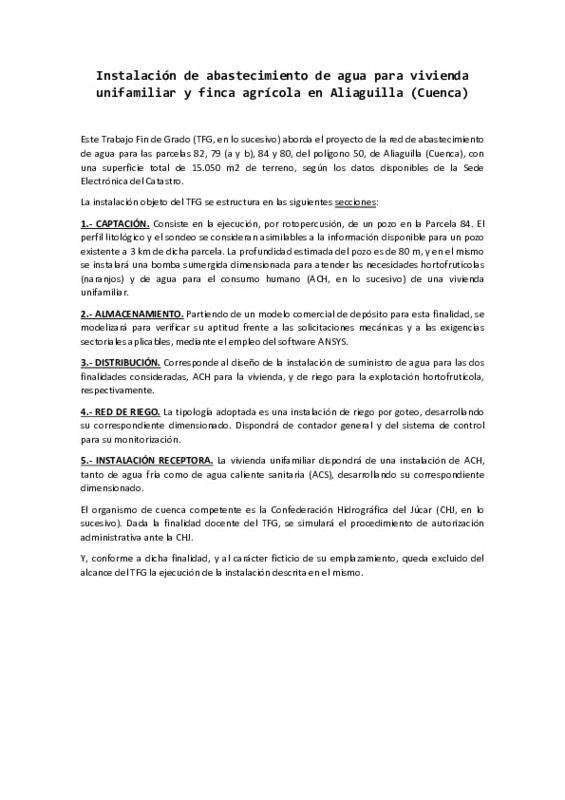|
Resumen:
|
[ES] Este Trabajo Fin de Grado aborda el proyecto de la red de abastecimiento de agua para las parcelas 82, 79 (a y b), 84 y 80, del polígono 50, de Aliaguilla (Cuenca), con una superficie total de 15.050 m2 de terreno.
La ...[+]
[ES] Este Trabajo Fin de Grado aborda el proyecto de la red de abastecimiento de agua para las parcelas 82, 79 (a y b), 84 y 80, del polígono 50, de Aliaguilla (Cuenca), con una superficie total de 15.050 m2 de terreno.
La instalación objeto del TFG se estructura en las siguientes secciones:
1.- CAPTACIÓN. Consiste en la ejecución, por rotopercusión, de un pozo en la Parcela 84. El perfil litológico y el sondeo se consideran asimilables a la información disponible para un pozo existente a 3 km de dicha parcela. La profundidad estimada del pozo es de 80 m, y en el mismo se instalará una bomba sumergida dimensionada para atender las necesidades hortofrutícolas (naranjos) y de agua para el consumo humano (ACH, en lo sucesivo) de una vivienda unifamiliar.
2.- ALMACENAMIENTO. Partiendo de un modelo comercial de depósito para esta finalidad, se modelizará para verificar su aptitud frente a las solicitaciones mecánicas y a las exigencias sectoriales aplicables, mediante el empleo del software ANSYS.
3.- DISTRIBUCIÓN. Corresponde al diseño de la instalación de suministro de agua para las dos finalidades consideradas, ACH para la vivienda, y de riego para la explotación hortofrutícola, respectivamente.
4.- RED DE RIEGO. La tipología adoptada es una instalación de riego por goteo, desarrollando su correspondiente dimensionado. Dispondrá de contador general y del sistema de control para su monitorización.
5.- INSTALACIÓN RECEPTORA. La vivienda unifamiliar dispondrá de una instalación de ACH, tanto de agua fría como de agua caliente sanitaria (ACS), desarrollando su correspondiente dimensionado.
El organismo de cuenca competente es la Confederación Hidrográfica del Júcar (CHJ, en lo sucesivo). Dada la finalidad docente del TFG, se simulará el procedimiento de autorización administrativa ante la CHJ.
[-]
[EN] This Final Degree Project deals with the design of the water supply network for plots 82, 79 (a and b), 84 and 80, in polygon 50, Aliaguilla (Cuenca), with a total surface area of 15,050 m2 of land.
The installation ...[+]
[EN] This Final Degree Project deals with the design of the water supply network for plots 82, 79 (a and b), 84 and 80, in polygon 50, Aliaguilla (Cuenca), with a total surface area of 15,050 m2 of land.
The installation that is the object of the TFG is structured in the following sections:
1.- CAPTATION. It consists of the execution, by rotopercussion, of a well in Plot 84. The lithological profile and the borehole are considered to be similar to the information available for an existing borehole 3 km from this plot. The estimated depth of the well is 80 m, and a submerged pump sized to meet the horticultural needs (orange trees) and water for human consumption (ACH, hereinafter) of a single-family dwelling will be installed in the well.
2.- STORAGE. Based on a commercial model of a tank for this purpose, it will be modelled to verify its suitability for mechanical stresses and the applicable sectorial requirements, using ANSYS software.
3.- DISTRIBUTION. This corresponds to the design of the water supply installation for the two purposes considered, ACH for the dwelling and irrigation for the fruit and vegetable farm, respectively.
4.- IRRIGATION NETWORK. The typology adopted is a drip irrigation installation, developing its corresponding dimensioning. It will have a general meter and a control system for its monitoring.
5.- RECEPTIVE INSTALLATION. The single-family dwelling will have a DHW installation, both for cold water and domestic hot water (DHW), developing its corresponding dimensioning.
The competent basin organisation is the Confederación Hidrográfica del Júcar (CHJ, hereinafter). Given the educational purpose of the TFG, the administrative authorisation procedure before the CHJ will be simulated.
Translated with www.DeepL.com/Translator (free version)
[-]
|








